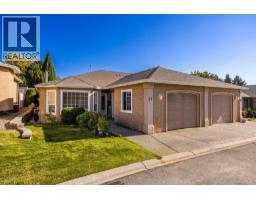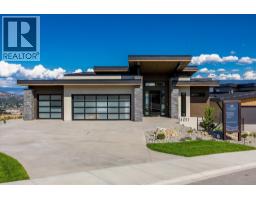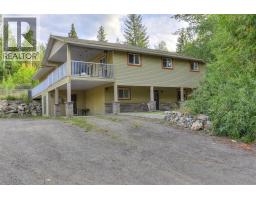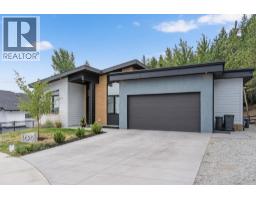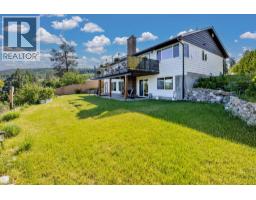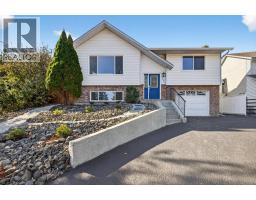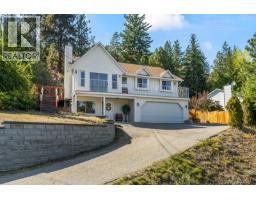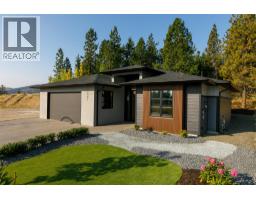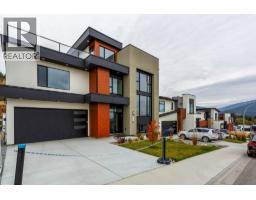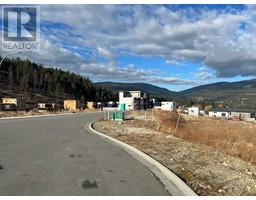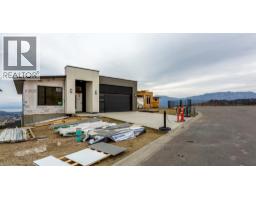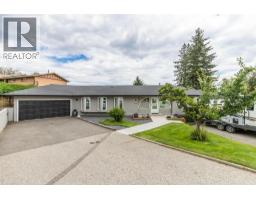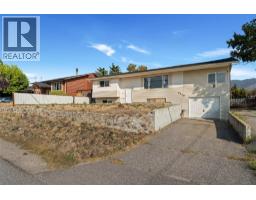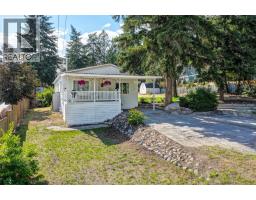1451 Ross Road West Kelowna Estates, West Kelowna, British Columbia, CA
Address: 1451 Ross Road, West Kelowna, British Columbia
Summary Report Property
- MKT ID10369955
- Building TypeHouse
- Property TypeSingle Family
- StatusBuy
- Added1 days ago
- Bedrooms4
- Bathrooms2
- Area1834 sq. ft.
- DirectionNo Data
- Added On26 Nov 2025
Property Overview
Nestled in the heart of West Kelowna, this four bedroom, two bathroom single-family home offers more than 1,800 square feet of living space and all the potential you’ve been looking for. The property sits on a generous 0.26-acre lot with a horseshoe driveway, RV parking, an attached garage/workshop, and a spacious backyard complete with fruit trees, a fire pit, and rich garden-ready soil. Future development opportunity awaits, with higher density zoning found throughout the area. A separate basement entrance makes the lower level suite ideal for multi-generational living or passive income. Located in the desirable South Boucherie area, you’re just moments from Mount Boucherie’s hiking trails, Royal LePage Place Arena, pickleball courts, sports fields, and everyday amenities along Westgate Road. Families will appreciate being within walking distance to Mount Boucherie Secondary School and several daycares. Built with solid bones, this home even features some updates, including some refreshed main-level flooring and baseboards, while leaving plenty of room for your own vision and renovations. This area of West Kelowna is known for its vibrant recreation, strong sense of community, and further out award-winning wineries, and easy access to Okanagan living, making this property an incredible opportunity to create something truly special. (id:51532)
Tags
| Property Summary |
|---|
| Building |
|---|
| Level | Rooms | Dimensions |
|---|---|---|
| Basement | Storage | 4'3'' x 6'5'' |
| Utility room | 16'9'' x 12'4'' | |
| Main level | Bedroom | 8'8'' x 12'7'' |
| Bedroom | 9'6'' x 12'7'' | |
| 4pc Bathroom | 7'8'' x 11'7'' | |
| Primary Bedroom | 9'6'' x 12'4'' | |
| Living room | 18'1'' x 12'11'' | |
| Dining room | 11'8'' x 14'11'' | |
| Kitchen | 9'10'' x 8'9'' | |
| Additional Accommodation | Full bathroom | 9'9'' x 5'10'' |
| Bedroom | 17'1'' x 11'8'' | |
| Living room | 26'5'' x 15'6'' | |
| Kitchen | 15'3'' x 12'3'' |
| Features | |||||
|---|---|---|---|---|---|
| Attached Garage(1) | |||||










































