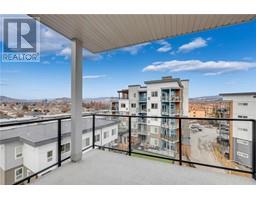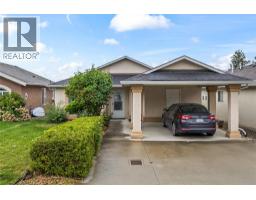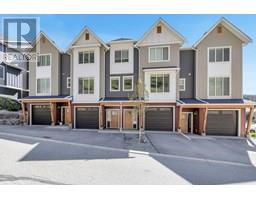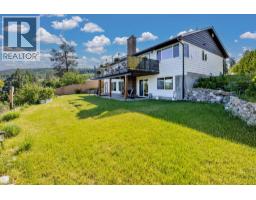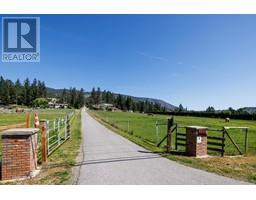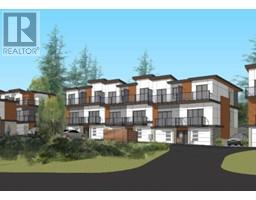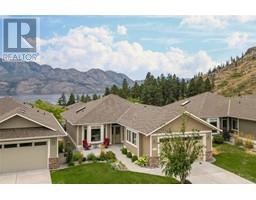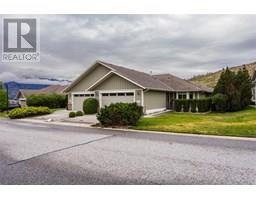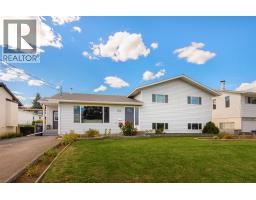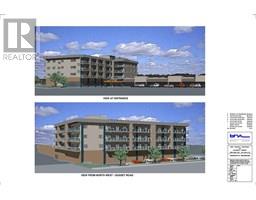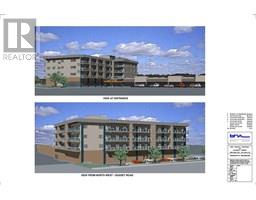1850 Shannon Lake Road Unit# 40 Shannon Lake, West Kelowna, British Columbia, CA
Address: 1850 Shannon Lake Road Unit# 40, West Kelowna, British Columbia
Summary Report Property
- MKT ID10351856
- Building TypeManufactured Home
- Property TypeSingle Family
- StatusBuy
- Added4 weeks ago
- Bedrooms2
- Bathrooms2
- Area989 sq. ft.
- DirectionNo Data
- Added On04 Aug 2025
Property Overview
Welcome to Crystal Springs: Your Ideal 55+ Community in the Okanagan! Discover tranquility and community in beautifully manicured surroundings at Crystal Springs. This fully renovated, move-in-ready home features 2 bedrooms and 2 bathrooms, designed with an open and bright layout perfect for modern living. Recent upgrades within the last 3 years include a stunning new kitchen with a full appliance package, a new HE gas furnace (2022), AC (2022), roof (2022), flooring, paint, and fixtures. The Poly-B plumbing was also replaced in 2024, ensuring peace of mind. Step outside to enjoy your private covered deck, elevated views, and a spacious yard perfect for gardening or entertaining. An oversized 2-vehicle covered carport provides ample parking and storage. Crystal Springs offers a wealth of amenities including RV parking, a clubhouse filled with events, park space for relaxation, and an outdoor games area, fostering a vibrant community lifestyle. Experience the best of Okanagan living in this exceptional home that combines comfort, modern upgrades, and community. Schedule your visit to Crystal Springs today—your perfect retirement oasis awaits! (id:51532)
Tags
| Property Summary |
|---|
| Building |
|---|
| Level | Rooms | Dimensions |
|---|---|---|
| Main level | 4pc Bathroom | 5' x 7'6'' |
| Bedroom | 8'7'' x 10' | |
| 3pc Ensuite bath | 5'6'' x 7'6'' | |
| Primary Bedroom | 12' x 11'2'' | |
| Dining room | 8'3'' x 11'4'' | |
| Kitchen | 11'8'' x 13'5'' | |
| Living room | 14'6'' x 14'3'' |
| Features | |||||
|---|---|---|---|---|---|
| Level lot | Private setting | Corner Site | |||
| Breezeway | Refrigerator | Dishwasher | |||
| Range - Electric | Microwave | Washer & Dryer | |||
| Central air conditioning | |||||
















































