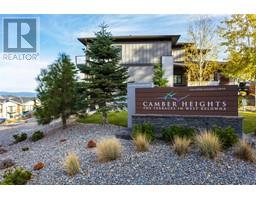2098 Boucherie Road Unit# 43 Lakeview Heights, West Kelowna, British Columbia, CA
Address: 2098 Boucherie Road Unit# 43, West Kelowna, British Columbia
Summary Report Property
- MKT ID10320588
- Building TypeManufactured Home
- Property TypeSingle Family
- StatusBuy
- Added14 weeks ago
- Bedrooms3
- Bathrooms3
- Area2171 sq. ft.
- DirectionNo Data
- Added On14 Aug 2024
Property Overview
Listed below assessed value! Downsize without compromise in this fabulous home located in the desirable Golden Homes Park. With 3 bedrooms and 3 bathrooms and over 2100 sqft, this beautifully updated home is your opportunity of home ownership with a large private yard at an affordable price. The ingenious floor plan features two separate living areas allowing extra space for use as a games or hobby room, guest suite, or personal cozy retreat, the possibilities are endless. Relax on your covered deck while taking in the Okanagan lake and mountain views. Located in a quiet 55+ community with a home and lot design that sets it apart from the rest. Just minutes from shops, dining, wineries, parks and beaches. Recent updates include new flooring, paint, appliances, roof, most windows and more. Don't miss the chance to make this remarkable property your own. Schedule a viewing today and experience the lifestyle that awaits you! (id:51532)
Tags
| Property Summary |
|---|
| Building |
|---|
| Level | Rooms | Dimensions |
|---|---|---|
| Basement | Storage | 7'4'' x 10'9'' |
| Recreation room | 23'10'' x 27'2'' | |
| Bedroom | 13'5'' x 12'6'' | |
| 3pc Bathroom | 6'5'' x 4'9'' | |
| Main level | Living room | 13'9'' x 32'10'' |
| Kitchen | 11'2'' x 10'3'' | |
| Family room | 13'8'' x 22'6'' | |
| Dining room | 9'5'' x 8'2'' | |
| Primary Bedroom | 12'4'' x 14'2'' | |
| Bedroom | 11'3'' x 9'1'' | |
| 4pc Ensuite bath | 11'2'' x 4'9'' | |
| 3pc Bathroom | 6'11'' x 5'3'' |
| Features | |||||
|---|---|---|---|---|---|
| Two Balconies | Carport | Window air conditioner | |||










































































