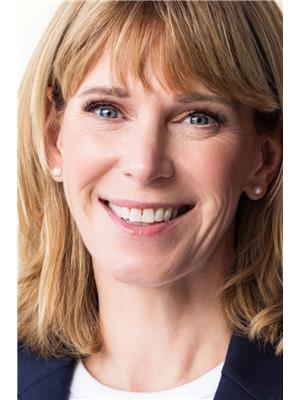2129 Ensign Quay Shannon Lake, West Kelowna, British Columbia, CA
Address: 2129 Ensign Quay, West Kelowna, British Columbia
Summary Report Property
- MKT ID10316095
- Building TypeHouse
- Property TypeSingle Family
- StatusBuy
- Added18 weeks ago
- Bedrooms6
- Bathrooms4
- Area3104 sq. ft.
- DirectionNo Data
- Added On14 Jul 2024
Property Overview
Nestled in the picturesque Westside, as affectionately known by locals, this home's location is renowned for its family-friendly atmosphere and stunning natural surroundings. This custom-built home offers an expansive view of Okanagan Lake, dormant Mt. Boucherie, and the world-class Mission Hill Winery, all while benefiting from easy access to a wealth of amenities. From nearby retail hubs to charming vineyards, top-rated schools, and endless outdoor hiking trails, the Westside truly offers something for everyone. Featuring a professionally designed interior, this home boasts extra-wide planked floors and a state-of-the-art kitchen complete with ceiling-reaching cabinets adorned with black walnut details. Begin your day with morning sunshine in the primary suite or unwind in the evening on the upper deck as the sun sets. Entertain in style in the spacious living room, which presents an upgraded custom media wall with large under-lit shelving surrounding a contemporary linear fireplace. Alternatively, retreat to the lower level bonus room for a cozy movie night. This residence offers the perfect blend of comfort and convenience, with the primary suite plus two bedrooms on the main level and an additional bedroom on the lower level. The fully legal suite, featuring a private exterior entrance, provides two extra bedrooms, making it an ideal mortgage helper. Seize the opportunity to transform this neighborhood with a view into your home. (id:51532)
Tags
| Property Summary |
|---|
| Building |
|---|
| Level | Rooms | Dimensions |
|---|---|---|
| Lower level | Utility room | 7'5'' x 13'11'' |
| Full bathroom | 8'2'' x 6'2'' | |
| Bedroom | 16'5'' x 17' | |
| Other | 20'4'' x 11'5'' | |
| Main level | Laundry room | 6'11'' x 17'4'' |
| Bedroom | 11' x 10'6'' | |
| Full bathroom | 11'3'' x 7'8'' | |
| Bedroom | 10'11'' x 10'8'' | |
| Full ensuite bathroom | 12'3'' x 12'9'' | |
| Primary Bedroom | 17'2'' x 12' | |
| Dining room | 5' x 11'11'' | |
| Kitchen | 13'6'' x 12'6'' | |
| Living room | 21' x 15'2'' | |
| Additional Accommodation | Full bathroom | 4'11'' x 10'4'' |
| Bedroom | 11'6'' x 11'11'' | |
| Bedroom | 10'9'' x 12' | |
| Dining room | 15'2'' x 9'9'' | |
| Kitchen | 8'7'' x 7'11'' | |
| Living room | 12'9'' x 14'4'' |
| Features | |||||
|---|---|---|---|---|---|
| Level lot | One Balcony | Attached Garage(2) | |||
| Refrigerator | Dishwasher | Dryer | |||
| Range - Electric | Microwave | Washer | |||
| Central air conditioning | |||||




























































