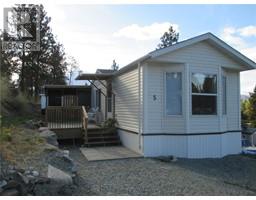2220 Shannon Ridge Drive Unit# 140 Shannon Lake, West Kelowna, British Columbia, CA
Address: 2220 Shannon Ridge Drive Unit# 140, West Kelowna, British Columbia
Summary Report Property
- MKT ID10318224
- Building TypeHouse
- Property TypeSingle Family
- StatusBuy
- Added19 weeks ago
- Bedrooms4
- Bathrooms4
- Area2732 sq. ft.
- DirectionNo Data
- Added On11 Jul 2024
Property Overview
Welcome to your secluded oasis at the end of a tranquil tree-lined cul-de-sac in the desirable Shannon Lake neighborhood. This stunning 4-bedroom, 3 1/2-bath home boasts a private backyard and is conveniently located near all levels of schools. Step inside to discover a meticulously remodeled kitchen featuring modern appliances, elegant countertops, and ample storage space. The open floor plan seamlessly flows into spacious living and dining areas, perfect for entertaining guests or enjoying family gatherings. Upstairs, retreat to the luxurious master suite complete with a spa-like ensuite bath and expansive walk-in closet. Three additional bedrooms offer plenty of space for a growing family or visiting guests. Conveniently situated near Shannon Lake's amenities and minutes from schools, parks, and shopping, this home combines comfort, privacy, and convenience in one of the area's most sought-after neighborhoods. Don't miss your chance to make this dream home yours—schedule a showing today! (id:51532)
Tags
| Property Summary |
|---|
| Building |
|---|
| Level | Rooms | Dimensions |
|---|---|---|
| Second level | Family room | 14'3'' x 11'9'' |
| Primary Bedroom | 15'10'' x 12'7'' | |
| Bedroom | 8'11'' x 13'10'' | |
| Bedroom | 9'8'' x 12'4'' | |
| 4pc Ensuite bath | 6'3'' x 8'5'' | |
| 4pc Bathroom | 5'4'' x 7'11'' | |
| Basement | Utility room | 10'11'' x 12'2'' |
| Storage | 13'8'' x 5'11'' | |
| Recreation room | 19'8'' x 23'10'' | |
| Bedroom | 12'7'' x 12' | |
| 4pc Bathroom | 8'8'' x 7'4'' | |
| Main level | Living room | 13'1'' x 18' |
| Laundry room | 8'8'' x 8' | |
| Kitchen | 11'1'' x 18'9'' | |
| Dining room | 13' x 7' | |
| Den | 11'11'' x 12' | |
| 2pc Bathroom | 6'6'' x 4'6'' |
| Features | |||||
|---|---|---|---|---|---|
| Central island | Attached Garage(2) | Refrigerator | |||
| Dishwasher | Dryer | Range - Electric | |||
| Microwave | Washer | Central air conditioning | |||























































