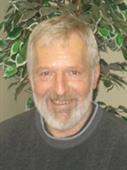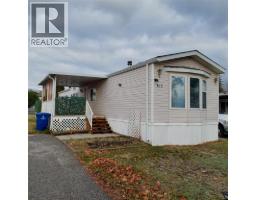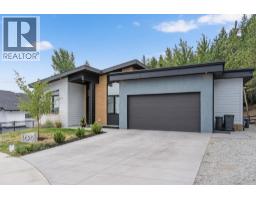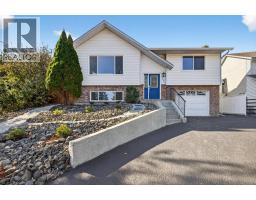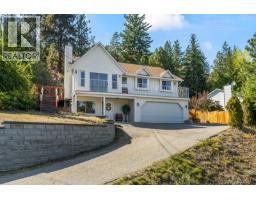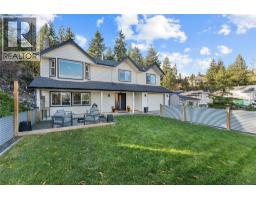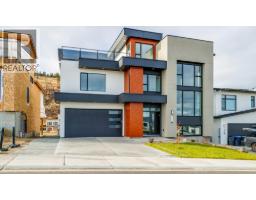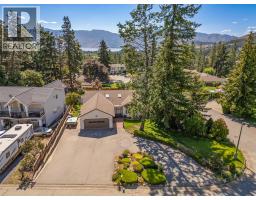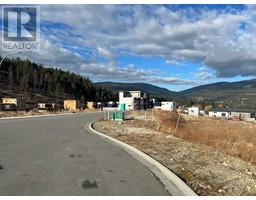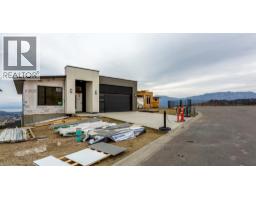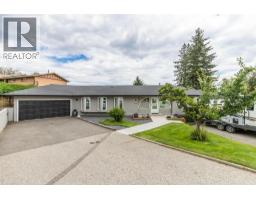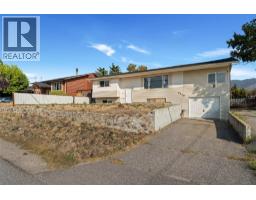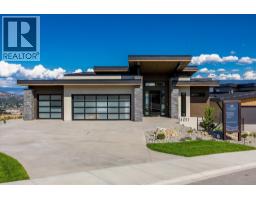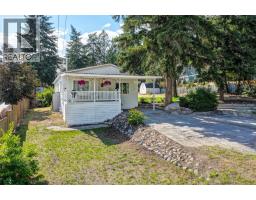3275 Broadview Road Unit# 9 Shannon Lake, West Kelowna, British Columbia, CA
Address: 3275 Broadview Road Unit# 9, West Kelowna, British Columbia
Summary Report Property
- MKT ID10362594
- Building TypeRow / Townhouse
- Property TypeSingle Family
- StatusBuy
- Added13 weeks ago
- Bedrooms3
- Bathrooms3
- Area1791 sq. ft.
- DirectionNo Data
- Added On16 Sep 2025
Property Overview
Country Feeling Yet City Close! This family oriented and peaceful Shannon Lake community offers a very private feel with 2 community parks in close proximity yet is still only minutes from most amenities and is located in a great school catchment area. The main floor of this end unit offers a bright open concept plan that flows from a cozy living room with electric fireplace through the ample dining area to a convenient and modern kitchen with quartz countertops, stainless appliances, and gas range. Adjacent to the kitchen is a handy nook area that accesses the deck and a 2 piece bath perfect for outdoor cooking events. Bonus: Deck has a gas BBQ hook-up. Upstairs are 3 quite spacious bedrooms with tons of storage and the spacious primary ensuite features both a large soaker tub and elegant glass shower. The basement has a large rec-room , again with ample storage, and access to the double garage and the laundry area.. This home is the perfect fit for a young couple or family with its' pet friendly strata, included yard maintenance, storage everywhere, and a quiet private location! (id:51532)
Tags
| Property Summary |
|---|
| Building |
|---|
| Level | Rooms | Dimensions |
|---|---|---|
| Second level | 4pc Bathroom | 5' x 8'5'' |
| Bedroom | 7' x 9'6'' | |
| Bedroom | 13' x 9' | |
| 4pc Ensuite bath | 8' x 7'9'' | |
| Primary Bedroom | 14' x 10'2'' | |
| Basement | Recreation room | 12' x 14'6'' |
| Main level | Partial bathroom | 5' x 4'9'' |
| Living room | 15' x 15' | |
| Dining room | 9' x 10' | |
| Dining nook | 9' x 7'8'' | |
| Kitchen | 8'11'' x 10' |
| Features | |||||
|---|---|---|---|---|---|
| Attached Garage(2) | Central air conditioning | ||||

























