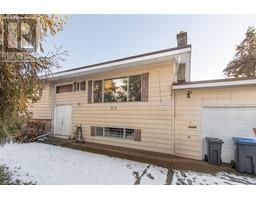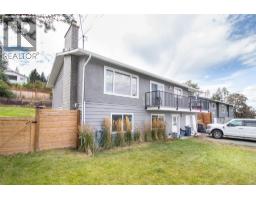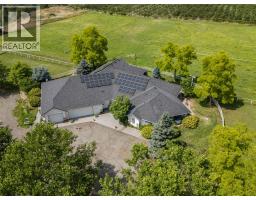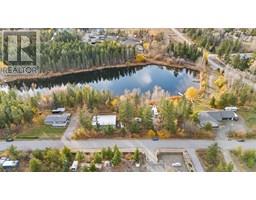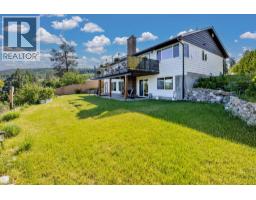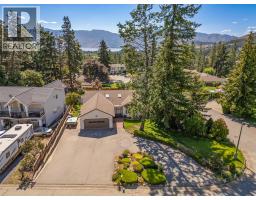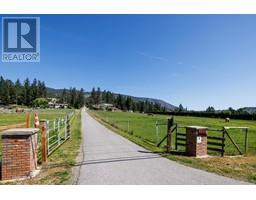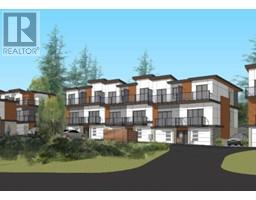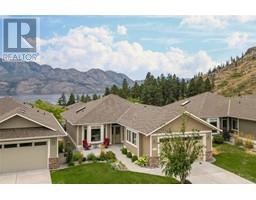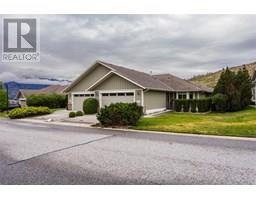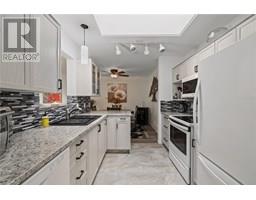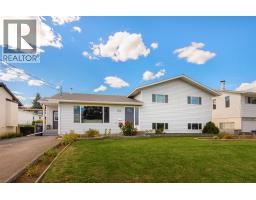3723 Salloum Road Glenrosa, West Kelowna, British Columbia, CA
Address: 3723 Salloum Road, West Kelowna, British Columbia
Summary Report Property
- MKT ID10361782
- Building TypeHouse
- Property TypeSingle Family
- StatusBuy
- Added2 days ago
- Bedrooms3
- Bathrooms3
- Area2658 sq. ft.
- DirectionNo Data
- Added On09 Sep 2025
Property Overview
Enjoy the lake views from this immaculately maintained walk-out rancher. 3 bedrooms plus den, 2.5 baths. Skylights in kitchen and main floor bathroom. High ceilings in living room with gas fireplace. Bedroom currently being used as an office/studio, contains built-in murphy bed. Large bright kitchen with quarts countertops. Main floor laundry. Large rec room with freestanding gas fireplace. Large storage room on basement level together with 8' x 6' vented cool room with plenty of shelving for all your food and wine storage needs. Large garden area with 8' x 12' greenhouse. Single car garage with work bench and separate tool room. RV parking and plenty of off street parking. U/G irrigation, Central A/C and vacuum, newer furnace and hot water tank. Water softener and water purifier in kitchen. New roof in 2022. Enjoy your morning coffee on the front veranda and your after dinner drink on the large entertainment deck off the dining room or around the firepit on the lower deck. Lower deck is wired and was originally built to contain a hot tub. Close to schools, shopping, and wineries. (id:51532)
Tags
| Property Summary |
|---|
| Building |
|---|
| Level | Rooms | Dimensions |
|---|---|---|
| Basement | Full bathroom | Measurements not available |
| Den | 16'6'' x 10'2'' | |
| Bedroom | 14'2'' x 10'5'' | |
| Storage | 17'9'' x 13'6'' | |
| Family room | 18' x 16'7'' | |
| Main level | Kitchen | 14' x 13'9'' |
| Full bathroom | Measurements not available | |
| 2pc Ensuite bath | Measurements not available | |
| Primary Bedroom | 12'6'' x 12' | |
| Bedroom | 10'11'' x 10'10'' | |
| Laundry room | 5'6'' x 4' | |
| Dining room | 11'2'' x 10'4'' | |
| Living room | 19' x 16'6'' |
| Features | |||||
|---|---|---|---|---|---|
| Attached Garage(1) | |||||



































