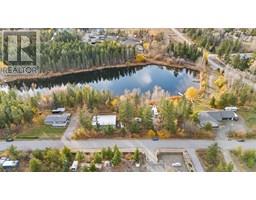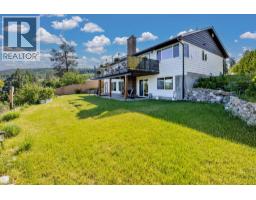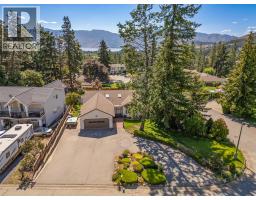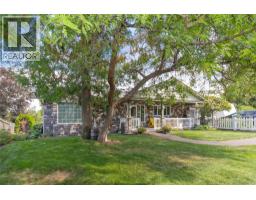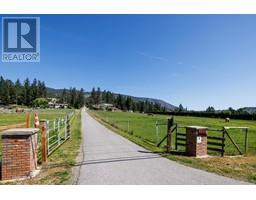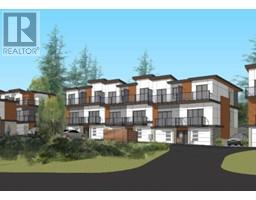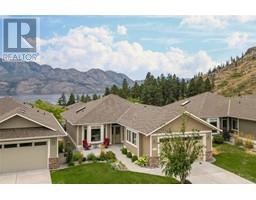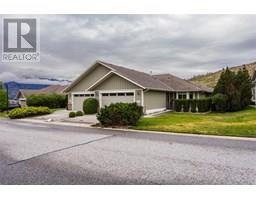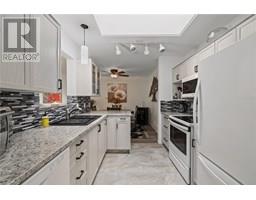610 Katherine Road Unit# 67 West Kelowna Estates, West Kelowna, British Columbia, CA
Address: 610 Katherine Road Unit# 67, West Kelowna, British Columbia
Summary Report Property
- MKT ID10354465
- Building TypeManufactured Home
- Property TypeSingle Family
- StatusBuy
- Added3 days ago
- Bedrooms2
- Bathrooms2
- Area1370 sq. ft.
- DirectionNo Data
- Added On09 Sep 2025
Property Overview
Welcome to 67-610 Katherine Road- Nestled in a quiet, well-kept neighborhood with picturesque mountain views. This 2 bed 2bath plus office double wide mobile, offers privacy, comfort, and plenty of room to entertain. Located in the highly sought-after Kelowna West Estates, you’re just 7 minutes to downtown Kelowna and close to all amenities including shopping, transit, parks, and more. Featuring an open-concept kitchen and dining area, perfect for hosting family and friends. Step outside to enjoy the peaceful garden, multiple decks, and ample outdoor space, ideal for relaxing or entertaining under the Okanagan sky. Additional features include: Two storage sheds for all your tools and extras, a hard-covered gazebo and canvas gazebo for your outdoor enjoyment in a Private setting. Whether you’re looking for a quiet retreat or a place to entertain, this home offers a rare combination of space, comfort, and location. Don’t miss your opportunity to own in Kelowna West Estates — book your private showing today! (id:51532)
Tags
| Property Summary |
|---|
| Building |
|---|
| Land |
|---|
| Level | Rooms | Dimensions |
|---|---|---|
| Main level | 4pc Bathroom | 9'2'' x 4'11'' |
| Bedroom | 12'9'' x 10'11'' | |
| Full ensuite bathroom | 12'10'' x 9'1'' | |
| Primary Bedroom | 12'9'' x 11'4'' | |
| Office | 9'3'' x 10'1'' | |
| Living room | 13'6'' x 19'10'' | |
| Other | 9'3'' x 8' | |
| Dining room | 12'10'' x 16' | |
| Kitchen | 12'10'' x 17'4'' |
| Features | |||||
|---|---|---|---|---|---|
| Two Balconies | Central air conditioning | ||||





























