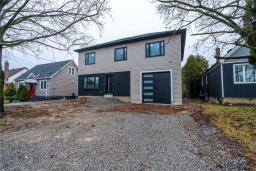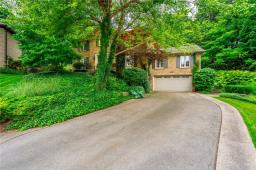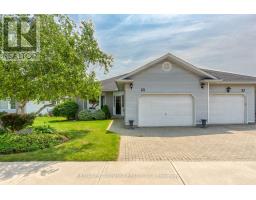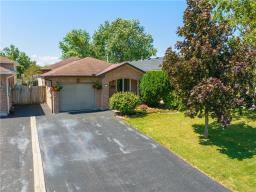696 BROMAN Court, West Lincoln, Ontario, CA
Address: 696 BROMAN Court, West Lincoln, Ontario
Summary Report Property
- MKT IDH4194349
- Building TypeHouse
- Property TypeSingle Family
- StatusBuy
- Added4 weeks ago
- Bedrooms3
- Bathrooms3
- Area1467 sq. ft.
- DirectionNo Data
- Added On13 Jul 2024
Property Overview
Welcome to 696 Broman Court in the charming town of Caistorville, West Lincoln. This 3-bedroom, 3-bathroom bungalow is nestled on a serene and private 1.18-acre lot, offering the perfect blend of tranquility and convenience. The spacious and inviting main level features a bright, layout, ideal for family living and entertaining. Each bedroom is generously sized, and the primary suite includes an ensuite bath for added luxury. The lower level is a blank canvas, awaiting your personal touch to transform it into the ultimate living space. Imagine the possibilities: a home theater, gym, or additional bedrooms. Outside, the expansive yard provides a peaceful retreat, surrounded by lush greenery and mature trees, ensuring privacy and a sense of escape from the hustle and bustle. Don’t miss this rare opportunity to own a piece of paradise in West Lincoln. (id:51532)
Tags
| Property Summary |
|---|
| Building |
|---|
| Land |
|---|
| Level | Rooms | Dimensions |
|---|---|---|
| Basement | Laundry room | 9' 10'' x 14' 8'' |
| Workshop | 11' 7'' x 11' 11'' | |
| Other | 52' 6'' x 27' 2'' | |
| Ground level | 4pc Bathroom | Measurements not available |
| Bedroom | 10' 3'' x 9' 6'' | |
| Bedroom | 10' 3'' x 13' 1'' | |
| 4pc Ensuite bath | Measurements not available | |
| Primary Bedroom | 13' 7'' x 13' 9'' | |
| 2pc Bathroom | Measurements not available | |
| Family room | 19' 4'' x 11' 5'' | |
| Kitchen | 10' 2'' x 7' 11'' | |
| Dining room | 11' 4'' x 11' 2'' | |
| Living room | 13' 3'' x 18' 10'' |
| Features | |||||
|---|---|---|---|---|---|
| Double width or more driveway | Paved driveway | Country residential | |||
| Attached Garage | Central air conditioning | ||||







































































