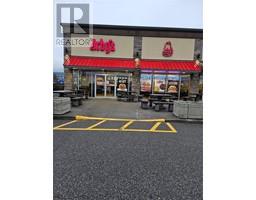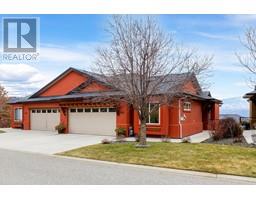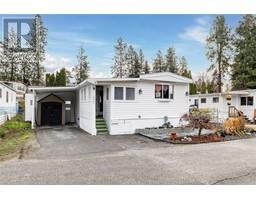2005 Boucherie Road Unit# 98 Westbank Centre, Westbank, British Columbia, CA
Address: 2005 Boucherie Road Unit# 98, Westbank, British Columbia
3 Beds2 Baths1568 sqftStatus: Buy Views : 154
Price
$359,000
Summary Report Property
- MKT ID10323363
- Building TypeManufactured Home
- Property TypeSingle Family
- StatusBuy
- Added11 weeks ago
- Bedrooms3
- Bathrooms2
- Area1568 sq. ft.
- DirectionNo Data
- Added On05 Dec 2024
Property Overview
Welcome to this lovely doublewide mobile home located in a beautiful park. This spacious home features 3 bedrooms, 2 bathrooms, and a wonderful sun room. Perfect for anyone looking for a peaceful and comfortable living space. Conveniently located near the waterfront, wineries, golf courses, and shopping centers, you'll never run out of things to do! And with easy access to bus routes, transportation is a breeze. But that's not all, step outside and you'll find a fantastic above ground pool and a picturesque patio and deck. Perfect for entertaining guests or relaxing after a long day. So if you're searching for a new home, consider this gem. With a welcoming atmosphere, you won't be disappointed. (id:51532)
Tags
| Property Summary |
|---|
Property Type
Single Family
Building Type
Manufactured Home
Storeys
1
Square Footage
1568 sqft
Title
Leasehold/Leased Land
Neighbourhood Name
Westbank Centre
Land Size
under 1 acre
Built in
1994
| Building |
|---|
Bathrooms
Total
3
Interior Features
Appliances Included
Dishwasher, Dryer, Range - Gas, Washer
Flooring
Laminate, Tile
Building Features
Features
Cul-de-sac, Private setting
Foundation Type
Block
Square Footage
1568 sqft
Heating & Cooling
Cooling
Central air conditioning
Heating Type
Forced air, See remarks
Utilities
Utility Sewer
Municipal sewage system
Water
Municipal water
Exterior Features
Exterior Finish
Vinyl siding
Pool Type
Above ground pool, Pool
Neighbourhood Features
Community Features
Pets Allowed With Restrictions
Amenities Nearby
Park, Recreation, Schools, Shopping
Maintenance or Condo Information
Maintenance Fees
$531.58 Monthly
Maintenance Fees Include
Pad Rental
Parking
Total Parking Spaces
2
| Land |
|---|
Lot Features
Fencing
Fence
| Level | Rooms | Dimensions |
|---|---|---|
| Main level | Dining nook | 6'11'' x 7'5'' |
| Other | 3'8'' x 13'4'' | |
| Den | 9'1'' x 11'8'' | |
| Bedroom | 11'9'' x 9'10'' | |
| Storage | 14'6'' x 11'7'' | |
| Bedroom | 12'10'' x 12'11'' | |
| Storage | 14'6'' x 11'7'' | |
| Den | 9'5'' x 12'11'' | |
| Primary Bedroom | 11'9'' x 9'7'' | |
| Full ensuite bathroom | 8'2'' x 12'11'' | |
| Kitchen | 15'1'' x 10'3'' | |
| Dining room | 13'2'' x 13'1'' | |
| Full ensuite bathroom | 8'1'' x 6'4'' | |
| Living room | 15'11'' x 17'5'' |
| Features | |||||
|---|---|---|---|---|---|
| Cul-de-sac | Private setting | Dishwasher | |||
| Dryer | Range - Gas | Washer | |||
| Central air conditioning | |||||





















































