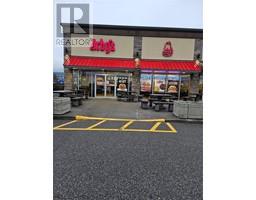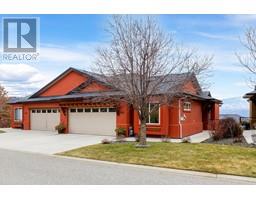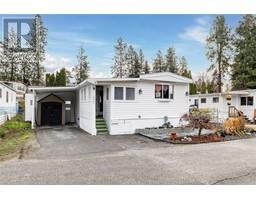2330 Butt Road Unit# 168 Westbank Centre, Westbank, British Columbia, CA
Address: 2330 Butt Road Unit# 168, Westbank, British Columbia
Summary Report Property
- MKT ID10331406
- Building TypeHouse
- Property TypeSingle Family
- StatusBuy
- Added9 weeks ago
- Bedrooms2
- Bathrooms2
- Area1532 sq. ft.
- DirectionNo Data
- Added On07 Jan 2025
Property Overview
LEASE PRE-PAID. Welcome to Sun Village, the perfect resort-style 45+ community. This one-level rancher is centrally located in West Kelowna close to everything. Ideal quiet location within the complex with no neighbours at the back allowing for a larger than usual green space and just steps to the clubhouse. This 2 bed, 2 bath, home features a great floor plan in its 1532 square feet and has a double garage and large driveway that fits 2 cars. This unit has had many updates including newer handsome laminate flooring, carpets, gas fireplace, blinds, kitchen countertop and refinished cabinetry. In addition, the furnace (2021), air conditioner (2022), Hot water tank (2021), Poly B plumbing replaced with PEX and roof (2013) have all been replaced! At the front of the home off the entrance is a spacious living room and dining room with large windows to take in the beautiful front gardens. Across the back overlooking a private large patio and rear yard is a great room with an updated Island kitchen with eating nook and a cosey family room warmed by a gas fireplace. The home boasts 2 good sized bedrooms one with a murphy bed to accommodate guests when needed but still provide plenty of room for a home office when not. The primary bedroom is very large and boasts a walk-in closet and a large 4 piece ensuite with a soaker tub. The well-appointed clubhouse includes an indoor pool, hot tub, exercise room, entertainment/party room, full kitchen, library and billiard room. RV Parking. (id:51532)
Tags
| Property Summary |
|---|
| Building |
|---|
| Level | Rooms | Dimensions |
|---|---|---|
| Main level | Living room | 15'6'' x 14'2'' |
| Dining room | 13'3'' x 10'7'' | |
| Storage | 9'1'' x 7'5'' | |
| Laundry room | 10'6'' x 7'11'' | |
| Bedroom | 13'7'' x 10'8'' | |
| 4pc Bathroom | 8'3'' x 5'0'' | |
| Full ensuite bathroom | 10'6'' x 8'2'' | |
| Primary Bedroom | 18'2'' x 11'7'' | |
| Family room | 15'10'' x 12'1'' | |
| Kitchen | 19'0'' x 9'7'' |
| Features | |||||
|---|---|---|---|---|---|
| Attached Garage(2) | Central air conditioning | ||||






























































