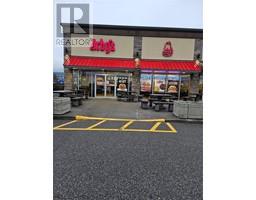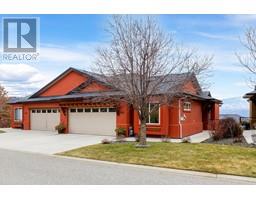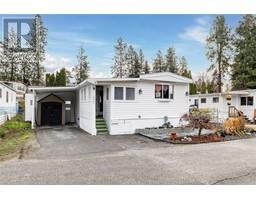1829 Viewpoint Drive Lot# 732 West Kelowna Estates, Westbank, British Columbia, CA
Address: 1829 Viewpoint Drive Lot# 732, Westbank, British Columbia
Summary Report Property
- MKT ID10323795
- Building TypeHouse
- Property TypeSingle Family
- StatusBuy
- Added9 weeks ago
- Bedrooms3
- Bathrooms3
- Area2308 sq. ft.
- DirectionNo Data
- Added On03 Jan 2025
Property Overview
Tremendous Value Here! Priced more than 100,000 below assessed value AND 26' boat slip included at the West Harbour Marina . This rancher is in like new condition with MANY $$UPDATES added after purchasing in this premium lakeside luxury and resort in the beautiful Okanagan Valley. This well designed home with fully finished lower level, offers 3 bedrooms with the primary on the main floor, 2.5 baths and spacious outdoor living. At a little over 1200 square feet on the main floor with 10 foot ceilings and an additional 1134 square foot finished basement. The lower level offers rec space/family room plus 2 additional bedrooms and a full bath with room for a wet bar. West Harbour offers resort-style amenities complete with outdoor pool, hot tub, sports courts, fitness facility and 500 feet of private beach and a marina. Imagine yourself enjoying a day on the water, with your boat moored in a slip in the marina, just steps away from your front door. Fully fenced spacious rear yard and gated front courtyard to extend your outdoor living spaces with room to park your golf cart. No GST, NO Property Transfer Tax, No Vacancy Tax PLUS 99 year pre paid land lease. 2 dogs allowed, minimum 6 month rentals. (id:51532)
Tags
| Property Summary |
|---|
| Building |
|---|
| Land |
|---|
| Level | Rooms | Dimensions |
|---|---|---|
| Basement | Bedroom | 12'0'' x 13'3'' |
| Bedroom | 12'9'' x 14'0'' | |
| Family room | 30'3'' x 18'8'' | |
| 4pc Bathroom | Measurements not available | |
| Main level | 2pc Bathroom | Measurements not available |
| Laundry room | 7'7'' x 12'3'' | |
| 5pc Ensuite bath | Measurements not available | |
| Primary Bedroom | 13'8'' x 12'0'' | |
| Living room | 14'1'' x 17'7'' | |
| Kitchen | 15'9'' x 20'11'' |
| Features | |||||
|---|---|---|---|---|---|
| Central island | Attached Garage(2) | Central air conditioning | |||
| Clubhouse | Recreation Centre | Racquet Courts | |||














































































