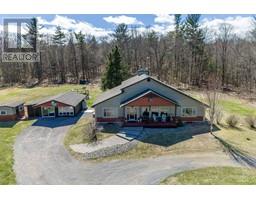77 PHOEBE STREET Creek St, Westmeath, Ontario, CA
Address: 77 PHOEBE STREET, Westmeath, Ontario
Summary Report Property
- MKT ID1393583
- Building TypeHouse
- Property TypeSingle Family
- StatusBuy
- Added12 weeks ago
- Bedrooms5
- Bathrooms3
- Area0 sq. ft.
- DirectionNo Data
- Added On23 Aug 2024
Property Overview
Escape to country charm at its finest! Nestled at the end of a secluded cul-de-sac, this home offers tranquility & privacy with no rear or right-side neighbours. Step inside to discover exquisite craftsmanship & abundant natural light streaming through expansive windows. The kitchen beckons with overhead lighting, a spacious center island, a corner pantry & gleaming granite countertops. Step out onto the covered back deck, where you can savor your morning coffee while soaking in the panoramic views. 3 airy bedrooms & 2 full baths on the main provide ample space for relaxation. Head to the fully finished lower level, where a cozy floor-to-ceiling brick fireplace sets the stage for memorable gatherings. Complete with an additional bedroom, laundry room & full bath, this sprawling space is seamlessly functional. Experience the perfect harmony of rural tranquility, just moments from the town of Westmeath & a short 20-minute drive to Pembroke. 24hr irrevocable on offers. (id:51532)
Tags
| Property Summary |
|---|
| Building |
|---|
| Land |
|---|
| Level | Rooms | Dimensions |
|---|---|---|
| Lower level | Bedroom | 12'6" x 16'8" |
| Bedroom | 12'5" x 9'9" | |
| Den | 22'1" x 28'6" | |
| 4pc Bathroom | 6'10" x 12'2" | |
| Laundry room | 6'10" x 7'10" | |
| Main level | Family room | 14'6" x 8'8" |
| Dining room | 17'5" x 16'0" | |
| Kitchen | 13'6" x 17'2" | |
| Primary Bedroom | 15'0" x 11'11" | |
| Other | 5'9" x 6'7" | |
| 3pc Ensuite bath | 8'2" x 9'2" | |
| Bedroom | 13'1" x 10'0" | |
| 4pc Bathroom | 9'1" x 5'0" | |
| Bedroom | 12'7" x 9'10" |
| Features | |||||
|---|---|---|---|---|---|
| Private setting | Attached Garage | Refrigerator | |||
| Dishwasher | Dryer | Microwave Range Hood Combo | |||
| Stove | Washer | Central air conditioning | |||
















































