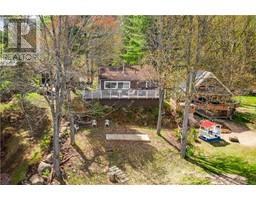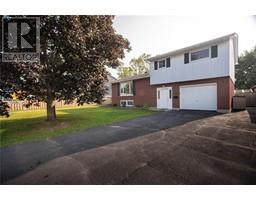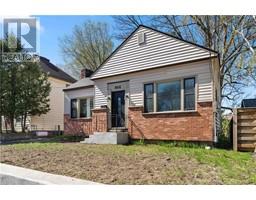1208 LOCKSLEY ROAD Laurentian Valley, Pembroke, Ontario, CA
Address: 1208 LOCKSLEY ROAD, Pembroke, Ontario
Summary Report Property
- MKT ID1398768
- Building TypeHouse
- Property TypeSingle Family
- StatusBuy
- Added19 weeks ago
- Bedrooms4
- Bathrooms1
- Area0 sq. ft.
- DirectionNo Data
- Added On10 Jul 2024
Property Overview
Discover the charm of this picturesque bungalow nestled on a breathtaking 4-acres in the coveted Laurentian Valley. The expansive kitchen, complete with a large center island, seamlessly connects to a sunlit dining area-a perfect space for gatherings. With 3 bedrooms, a 3-piece family bath & main floor laundry to ensure practicality meets comfort. A generous lower level offers an additional bedroom, providing ample space for guests. Outside, a 2-car garage provides extra storage & room for hobbies. Surrounded by towering mature trees, this property offers unparalleled privacy & a serene country setting. For horse enthusiasts or hobby farmers, there are endless possibilities with a barn that has three 10x10 stalls, functioning electrical, tack room, built in saddle racks, cross ties & a hay loft! Lets not forget the 50' built in round pen, fenced livestock paddock, oversized standing shelter & the outdoor sand riding area-which is fenced & gated. Experience the essence of rural living! (id:51532)
Tags
| Property Summary |
|---|
| Building |
|---|
| Land |
|---|
| Level | Rooms | Dimensions |
|---|---|---|
| Lower level | Family room | 27'9" x 13'4" |
| Laundry room | 15'2" x 8'1" | |
| Storage | 5'6" x 5'6" | |
| Utility room | 22'6" x 13'4" | |
| Main level | Primary Bedroom | 11'6" x 11'2" |
| Bedroom | 10'9" x 10'0" | |
| Bedroom | 10'3" x 8'8" | |
| Kitchen | 24'5" x 21'6" | |
| Kitchen | 10'2" x 10'0" | |
| Dining room | 9'9" x 9'6" | |
| Foyer | 8'4" x 7'8" | |
| Living room | 20'0" x 14'0" |
| Features | |||||
|---|---|---|---|---|---|
| Acreage | Farm setting | Detached Garage | |||
| Refrigerator | Dishwasher | Hood Fan | |||
| Stove | None | ||||




























































