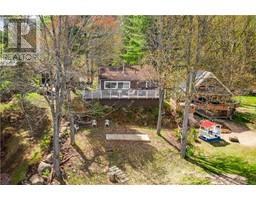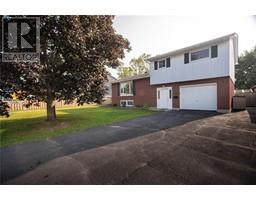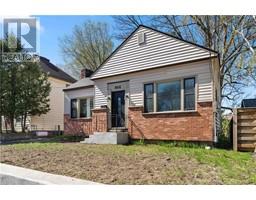927 PEMBROKE STREET Riverside Park, Pembroke, Ontario, CA
Address: 927 PEMBROKE STREET, Pembroke, Ontario
Summary Report Property
- MKT ID1406826
- Building TypeHouse
- Property TypeSingle Family
- StatusBuy
- Added14 weeks ago
- Bedrooms3
- Bathrooms1
- Area0 sq. ft.
- DirectionNo Data
- Added On14 Aug 2024
Property Overview
Welcome home to this lovely 2 storey with great curb appeal. This home offers a fantastic back yard that backs onto Riverside Park with a beautiful sandy beach. It is walking distance to the Algonquin Trail, restaurants, shops and amenities. Welcoming and bright sun porch acts as a mudroom with lots of space to take off jackets and shoes and leads into the kitchen. The rest of the main floor offers a dining room and living room with lots of character and hardwood floors. You get to determine how you want to use that space. Upstairs you will find 3 bedrooms and an updated full bath. Some of the updates to this home include central air (2016), shingles (2016), extra insulation in attic, gas furnace (2019), carpet (2021) and some fresh paint. City replaced the main water pipe out to the road. Included is the fridge (2022), stove, microwave, washer and dryer. Home is clean and well maintained- ready to move into. All offers require a 24 hour irrevocable. (id:51532)
Tags
| Property Summary |
|---|
| Building |
|---|
| Land |
|---|
| Level | Rooms | Dimensions |
|---|---|---|
| Second level | Bedroom | 13'9" x 8'1" |
| Bedroom | 6'9" x 7'1" | |
| Primary Bedroom | 13'3" x 11'8" | |
| Full bathroom | 5'0" x 6'11" | |
| Main level | Dining room | 10'1" x 16'11" |
| Living room | 8'5" x 9'7" | |
| Foyer | 6'9" x 7'6" | |
| Sunroom | 11'6" x 8'6" |
| Features | |||||
|---|---|---|---|---|---|
| Oversize | Surfaced | Refrigerator | |||
| Dryer | Microwave | Stove | |||
| Washer | Central air conditioning | ||||


















































