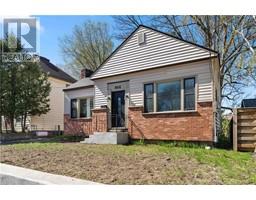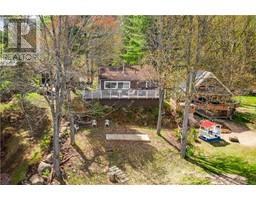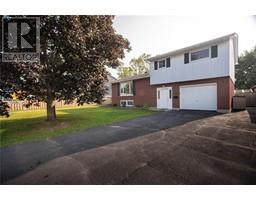466 HENAN ROAD ROUND LAKE RD, Pembroke, Ontario, CA
Address: 466 HENAN ROAD, Pembroke, Ontario
Summary Report Property
- MKT ID1404510
- Building TypeHouse
- Property TypeSingle Family
- StatusBuy
- Added13 weeks ago
- Bedrooms4
- Bathrooms3
- Area0 sq. ft.
- DirectionNo Data
- Added On20 Aug 2024
Property Overview
Imagine owning a very private 3+1 bedroom, 2.5 bath bungalow sitting on 2.7 acres with a detached 2 car garage AND access to a beautiful pond? Well it can be your reality! This is truly an amazing property offering so much tranquillity and possibilities Walking in the front door you are greeted to the bright and large living room with convenient access to all 3 main level bedrooms, the full bathroom, and stunning kitchen/dining area. Primary bedroom features with a WIC and 3-pce ensuite. Downstairs is a massive rec-room perfect for entertaining that beholds, a cozy propane stove and awesome bar setup! A 4th bedroom, office/gym room, 2-pce bathroom, cold storage room and an oversized utility room complete this outstanding country home. Detached 28'x40' garage is perfect for the handy man with 2 work bays and a workshop at the back. Also attached are two lean-twos for easy storing of all your big toys! Don’t forget about the beautiful and peaceful pond attached to the property! (id:51532)
Tags
| Property Summary |
|---|
| Building |
|---|
| Land |
|---|
| Level | Rooms | Dimensions |
|---|---|---|
| Lower level | Recreation room | 27'10" x 24'3" |
| Bedroom | 12'11" x 13'11" | |
| Office | 10'3" x 14'4" | |
| Utility room | 28'0" x 10'3" | |
| Main level | Kitchen | 21'5" x 14'0" |
| Living room | 15'7" x 14'0" | |
| Full bathroom | 10'8" x 8'1" | |
| Primary Bedroom | 10'8" x 14'0" | |
| 4pc Ensuite bath | 8'10" x 9'10" | |
| Bedroom | 8'1" x 14'1" | |
| Bedroom | 10'10" x 8'10" |
| Features | |||||
|---|---|---|---|---|---|
| Private setting | Treed | Wooded area | |||
| Detached Garage | Carport | Gravel | |||
| Refrigerator | Dishwasher | Dryer | |||
| Stove | Washer | Central air conditioning | |||






















































