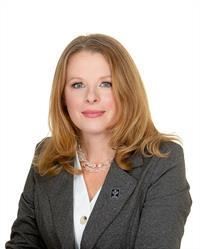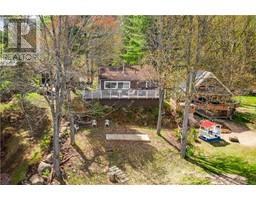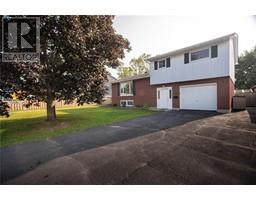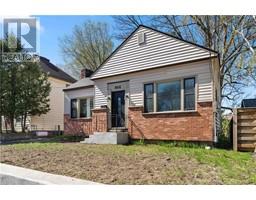1663 BARRON CANYON ROAD Barron Canyon, Pembroke, Ontario, CA
Address: 1663 BARRON CANYON ROAD, Pembroke, Ontario
Summary Report Property
- MKT ID1401949
- Building TypeHouse
- Property TypeSingle Family
- StatusBuy
- Added19 weeks ago
- Bedrooms2
- Bathrooms3
- Area0 sq. ft.
- DirectionNo Data
- Added On12 Jul 2024
Property Overview
One-of-a-kind beautiful 48-acre property on Supple Lake nestled on the fringe of Algonquin Park, 15 minutes to Petawawa & Pembroke. Main house: 2-bedroom + office/2-bath cedar-sided home w beautiful sunroom overlooking property, pine panelled living room, country kitchen w open pantry, updated bath +2-tiered deck. 2nd dwelling: insulated 2-room studio w tons natural light, kitchenette, woodstove, 3-piece bath. PLUS 1-room lakeside cabin w cookstove & a sleeper-bunkie by house. Beautifully landscaped w gardens, variety of trees, private pond, chicken coop, 10+ trails; main trails w lake access. Supple Lake is shared with only two other neighbours, offering year-round fishing. Additional features: insulated garage, heated workshop, 12-bay lean-to & 20x24 platform [weddings/events]. This property has exceptional potential for catering to Algonquin Park visitors or Airbnb-style business etc. SPEC SHEET for ADDITIONAL INFO available. See link for video & pics. 24hr Irrv on all Offers. (id:51532)
Tags
| Property Summary |
|---|
| Building |
|---|
| Land |
|---|
| Level | Rooms | Dimensions |
|---|---|---|
| Lower level | Primary Bedroom | 12'4" x 18'0" |
| Bedroom | 8'0" x 9'6" | |
| Laundry room | 5'0" x 6'8" | |
| 2pc Bathroom | 5'0" x 6'2" | |
| Main level | Kitchen | 9'8" x 10'10" |
| Kitchen | 7'7" x 9'8" | |
| 4pc Bathroom | 7'6" x 5'9" | |
| Living room | 12'2" x 18'11" | |
| Sunroom | 11'2" x 18'11" | |
| Office | 8'11" x 12'6" | |
| Other | Other | 10'11" x 12'11" |
| Secondary Dwelling Unit | Foyer | 10'10" x 5'6" |
| Living room | 10'10" x 18'10" | |
| Bedroom | 14'9" x 14'11" | |
| 3pc Bathroom | 5'2" x 5'10" |
| Features | |||||
|---|---|---|---|---|---|
| Acreage | Park setting | Private setting | |||
| Treed | Detached Garage | Carport | |||
| Oversize | Gravel | Refrigerator | |||
| Dryer | Stove | Washer | |||
| None | |||||
















































