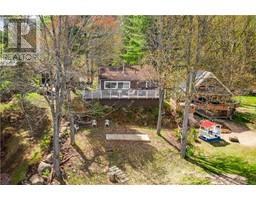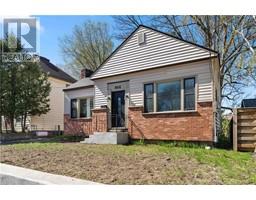3 VALLEY STREET FOREST LEA ROAD, Pembroke, Ontario, CA
Address: 3 VALLEY STREET, Pembroke, Ontario
Summary Report Property
- MKT ID1407181
- Building TypeHouse
- Property TypeSingle Family
- StatusBuy
- Added7 weeks ago
- Bedrooms3
- Bathrooms2
- Area0 sq. ft.
- DirectionNo Data
- Added On17 Aug 2024
Property Overview
The perfect split level family home awaits you on a very quiet street in a Laurentian Valley subdivision minutes to Pembroke & Petawawa. Excellent layout with a huge foyer joining the front and back doors with garage access. Modern open concept main floor is nice & bright providing plenty of living space, a walk out to deck from dining rm, large island, lots of cabinetry & pantry. Upper level has 3 bedrooms & 1 bath, lower level has a large family room, laundry/utility room and 2 pc bath. This beauty is move in ready with fresh paint & tons of updates incl furnace & AC-2023, roof 2022, pool pump 2022, parging 2024, fence around pool 2023, some new windows, concrete pad 2022. 2 garages one attached 12 by 23.4 & 1 detached 20 by 36 with a separate drive & door to back yard.Imagine your own backyard oasis with a beautiful salt water inground pool. Still plenty of room to enjoy with the large back yard a perfect space for entertaining & making memories. Offers must have 24 hr irrevocable (id:51532)
Tags
| Property Summary |
|---|
| Building |
|---|
| Land |
|---|
| Level | Rooms | Dimensions |
|---|---|---|
| Second level | Primary Bedroom | 10'4" x 13'3" |
| Bedroom | 11'1" x 7'11" | |
| Bedroom | 11'7" x 11'10" | |
| 4pc Bathroom | 5'3" x 10'4" | |
| Lower level | Family room | 11'7" x 21'11" |
| 2pc Bathroom | 6'11" x 8'9" | |
| Utility room | 12'1" x 14'5" | |
| Main level | Living room | 12'0" x 21'0" |
| Dining room | 8'8" x 11'7" | |
| Kitchen | 11'3" x 11'1" | |
| Foyer | 7'5" x 23'5" |
| Features | |||||
|---|---|---|---|---|---|
| Flat site | Attached Garage | Detached Garage | |||
| Central air conditioning | |||||
















































