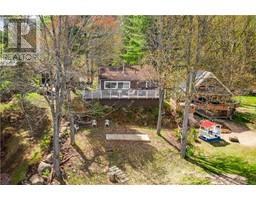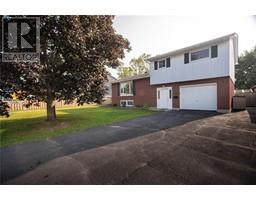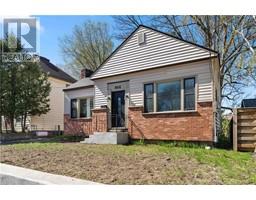479 DRAPER STREET DRAPER STREET, Pembroke, Ontario, CA
Address: 479 DRAPER STREET, Pembroke, Ontario
Summary Report Property
- MKT ID1407835
- Building TypeHouse
- Property TypeSingle Family
- StatusBuy
- Added13 weeks ago
- Bedrooms3
- Bathrooms2
- Area0 sq. ft.
- DirectionNo Data
- Added On19 Aug 2024
Property Overview
On a quiet no through road you will find this fully renovated two storey home with 3 bedrooms and 2 bathrooms. The main level offering open concept living with modern finishes and a sharp three piece bathroom combined with main floor laundry. Wood and tile flooring, kitchen with backsplash, accent wall in the living room, and updated lighting round off this level. Upstairs you will find three bedrooms, and an updated four piece bathroom with soaker tub and double vanity. In the basement past the utility room there is a workshop for your projects. The spacious back yard features a new privacy fence, rear deck, complete with inset solar lights, a gazebo and hot tub. The perfect backyard oasis. The 20' x 25' garage is electrified, insulated and heated. The shed also has power, a water line and solar heated ;currently used for a gym space. (id:51532)
Tags
| Property Summary |
|---|
| Building |
|---|
| Land |
|---|
| Level | Rooms | Dimensions |
|---|---|---|
| Second level | Full bathroom | 7'5" x 10'11" |
| Bedroom | 10'1" x 7'5" | |
| Bedroom | 10'5" x 6'8" | |
| Primary Bedroom | 10'5" x 10'1" | |
| Basement | Storage | 16'11" x 11'6" |
| Playroom | 19'7" x 20'8" | |
| Main level | Foyer | 8'3" x 8'3" |
| Living room | 11'10" x 17'5" | |
| Kitchen | 15'9" x 16'11" | |
| 3pc Bathroom | 9'4" x 11'0" |
| Features | |||||
|---|---|---|---|---|---|
| Flat site | Gazebo | Detached Garage | |||
| Refrigerator | Dishwasher | Dryer | |||
| Hood Fan | Microwave | Washer | |||
| Hot Tub | Low | Central air conditioning | |||
















































