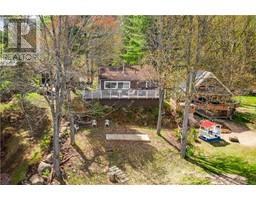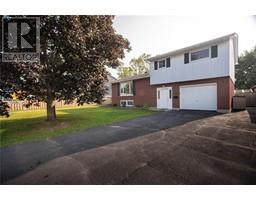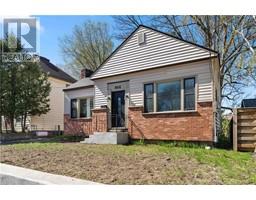244 WITT ROAD Walford Rd, Pembroke, Ontario, CA
Address: 244 WITT ROAD, Pembroke, Ontario
Summary Report Property
- MKT ID1402267
- Building TypeHouse
- Property TypeSingle Family
- StatusBuy
- Added18 weeks ago
- Bedrooms4
- Bathrooms3
- Area0 sq. ft.
- DirectionNo Data
- Added On17 Jul 2024
Property Overview
Discover the charm of this inviting 3+1 bedroom, 3 bath bungalow nestled in the desirable Laurentian Valley. Enjoy affordable property taxes while being conveniently close to city amenities. A spacious main living area features a large bay window bathing the room in natural light. The updated kitchen boasts wrap-around cabinetry, chevron backsplash, and stylish design elements, seamlessly flowing into the dining area with patio doors opening to a composite deck and serene backyard with mature trees. The primary bedroom includes its own ensuite for added comfort. Situated in a peaceful neighborhood with amiable neighbors, the lower level offers an additional bedroom, bathroom, laundry, and a cozy bar area—perfect for unwinding. A double attached garage completes this ideal home, and makes a great space for pursuing hobbies. This home boasts many updates! (id:51532)
Tags
| Property Summary |
|---|
| Building |
|---|
| Land |
|---|
| Level | Rooms | Dimensions |
|---|---|---|
| Lower level | Recreation room | 9'8" x 19'8" |
| Office | 11'2" x 14'7" | |
| Bedroom | 10'5" x 7'7" | |
| Workshop | 17'2" x 11'8" | |
| Utility room | 11'3" x 19'10" | |
| Main level | Living room | 20'7" x 12'2" |
| Kitchen | 12'0" x 22'0" | |
| Bedroom | 12'0" x 9'0" | |
| Bedroom | 12'10" x 9'3" | |
| Bedroom | 8'5" x 9'3" | |
| 4pc Bathroom | 12'0" x 6'6" | |
| 3pc Ensuite bath | 7'8" x 3'0" |
| Features | |||||
|---|---|---|---|---|---|
| Attached Garage | Refrigerator | Dishwasher | |||
| Dryer | Stove | Washer | |||
| Central air conditioning | |||||



























































