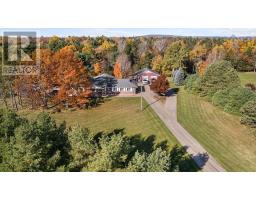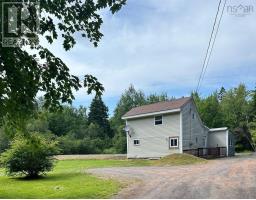1412 North Main Street, Westville, Nova Scotia, CA
Address: 1412 North Main Street, Westville, Nova Scotia
Summary Report Property
- MKT ID202422886
- Building TypeHouse
- Property TypeSingle Family
- StatusBuy
- Added2 hours ago
- Bedrooms3
- Bathrooms2
- Area1955 sq. ft.
- DirectionNo Data
- Added On21 Dec 2024
Property Overview
Tucked off the main road in the heart of Westville, this charming bungalow offers lots of privacy with a great outdoor space. Featuring two bedrooms on the main floor, including a primary bedroom with hardwood floors and an ensuite, and an additional bedroom in the fully finished basement. The sunken living room, complete with a cozy fireplace insert, creates a welcoming atmosphere for family gatherings. The finished rec room adds extra living space for entertainment or relaxation. Step outside to your own private oasis with an in-ground pool, a large deck perfect for summer barbecues, and a shed and pool house for convenience. Convenient RV electrical hook up installed. This property is ideal for those seeking a peaceful retreat while still being close to town amenities. (id:51532)
Tags
| Property Summary |
|---|
| Building |
|---|
| Level | Rooms | Dimensions |
|---|---|---|
| Basement | Family room | 14.5x12.5+14.75x6.5 |
| Laundry room | 10.5x10.5 | |
| Den | 11.25x9.5 | |
| Den | 17.25x9.5 | |
| Bedroom | 7.5x12.5 | |
| Main level | Living room | 15.75x11 |
| Kitchen | 9.25x9.25+6.75x6.5 | |
| Dining room | 8.5x9 | |
| Primary Bedroom | 11x12.75 | |
| Ensuite (# pieces 2-6) | 5.5x11 | |
| Bedroom | 8x10 | |
| Bath (# pieces 1-6) | 9.25x5 |
| Features | |||||
|---|---|---|---|---|---|
| Level | Garage | Detached Garage | |||
| Gravel | Range | Dishwasher | |||
| Washer | Freezer - Chest | Refrigerator | |||




























































