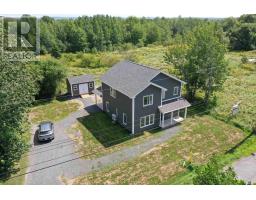2080 North Street, Westville, Nova Scotia, CA
Address: 2080 North Street, Westville, Nova Scotia
Summary Report Property
- MKT ID202410167
- Building TypeHouse
- Property TypeSingle Family
- StatusBuy
- Added12 weeks ago
- Bedrooms2
- Bathrooms2
- Area1221 sq. ft.
- DirectionNo Data
- Added On27 Aug 2024
Property Overview
This charming 2 bedroom, 2 bath house is situated on a spacious 8700 sq foot lot, offering endless potential for your lifestyle needs. Originally designed as a duplex, it has been transformed into a single-family home, yet it retains the flexibility to be easily converted back or expanded into a three-bedroom layout. Recent upgrades over the past 3 years have enhanced both comfort and efficiency. Enjoy the abundance of natural light streaming through many new windows, while staying cozy year-round with the new heat pump. Your energy bills will thank you for the added bonus of blown-in insulation in both walls and attic. Imagine the possibilities this property holds - from a comfortable family home with room to grow, to a dual-living setup for extended family or rental income. The large lot provides ample space for outdoor activities, gardening, or future expansions. Located in the Westville area, you'll appreciate the quiet neighborhood and convenient access to local amenities and schools. Schedule your showing today! (id:51532)
Tags
| Property Summary |
|---|
| Building |
|---|
| Level | Rooms | Dimensions |
|---|---|---|
| Second level | Living room | 10.75x12 |
| Bath (# pieces 1-6) | 4pc | |
| Kitchen | 4.5x12 | |
| Bedroom | 10x10+6.5x10 | |
| Main level | Porch | 16x4.5 |
| Living room | 12x13 | |
| Kitchen | 14x12 | |
| Bath (# pieces 1-6) | 4pc | |
| Bedroom | 11x12.5 | |
| Porch | 11.5x4 |
| Features | |||||
|---|---|---|---|---|---|
| Level | Gravel | Range - Gas | |||
| Dryer | Washer | Refrigerator | |||
| Heat Pump | |||||
































