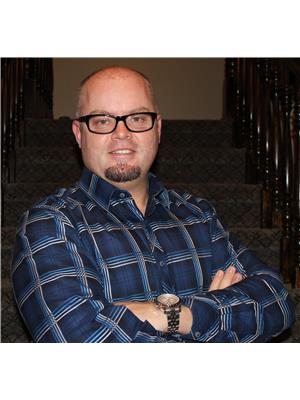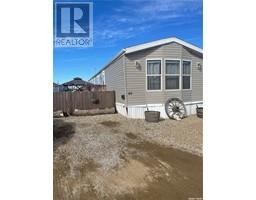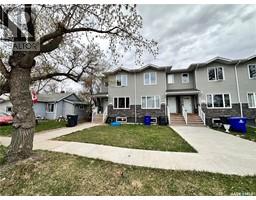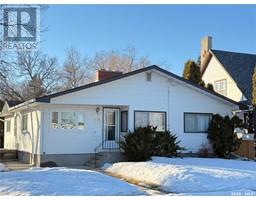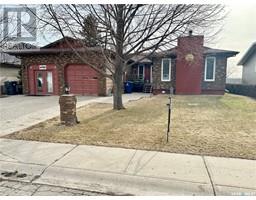107 18th STREET NE, Weyburn, Saskatchewan, CA
Address: 107 18th STREET NE, Weyburn, Saskatchewan
Summary Report Property
- MKT IDSK983279
- Building TypeMobile Home
- Property TypeSingle Family
- StatusBuy
- Added4 weeks ago
- Bedrooms3
- Bathrooms1
- Area1121 sq. ft.
- DirectionNo Data
- Added On13 Apr 2025
Property Overview
Welcome to 107 18th NE in Weyburn! Coming in at over 1100 sq.ft, and boasting a finished single garage, large yard with deck and twin glass patio doors, open floor plan interior, and three bedrooms this home has a lot to offer families of all sizes. Coming up the long asphalt driveway, you'll find a nicely-sized front deck, perfect for sitting in the sun with your morning coffee! Inside, the home offers a large living room with wood-burning fireplace and convenience storage closet. Up from there is a fully-appointed kitchen with commercial range and central island, adding extra cabinet and storage space. Off the kitchen is a dining room with loads of natural light and lots of room to expand for family dinners. Down the hall, you'll first be greeted by a sparkling full bath which also includes a well-placed stacked laundry set. Continuing down the hall, you'll find the first of two spacious guest bedrooms. At the end of the hall is the second of which offers a glass sliding door out to the back deck. Finishing off the interior is the primary bedroom which includes a nicely-sized bedroom, large walk-in closet, and another glass, sliding door to the deck. Outside, you'll appreciate the fully insulated detached single garage. Into the fully fenced yard, you'll admire the natural space as well as the privacy afforded by the trees and shrubs. The back deck is a wonderful feature, providing space for summer BBQs, family get together, or just hanging out and watching the kids or pets. The location of this home is ideal as it is close enough to the downtown core and to parks and schools, yet retains its privacy and boasts neighbors on only the north side. This home offers ample indoor and outdoor space, attractive, well-kept interior, detached garage, and an attractive location. It is sure to attract market attention. Call today for info and showings. (id:51532)
Tags
| Property Summary |
|---|
| Building |
|---|
| Land |
|---|
| Level | Rooms | Dimensions |
|---|---|---|
| Main level | Living room | 14'4" x 11'6" |
| Storage | 6'9" x 5'6" | |
| Kitchen | 10'6" x 11'2" | |
| Dining room | 13'5" x 11'1" | |
| Laundry room | 8'5" x 7'8" | |
| Bedroom | 10'10" x 8'6" | |
| Bedroom | 11'2" x 8'11" | |
| Primary Bedroom | 11'8" x 11'7" | |
| Other | 6'1" x 4'7" |
| Features | |||||
|---|---|---|---|---|---|
| Treed | Irregular lot size | Double width or more driveway | |||
| Detached Garage | Parking Space(s)(5) | Washer | |||
| Refrigerator | Satellite Dish | Dishwasher | |||
| Dryer | Microwave | Window Coverings | |||
| Garage door opener remote(s) | Hood Fan | Storage Shed | |||
| Stove | Central air conditioning | ||||








































