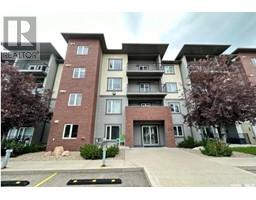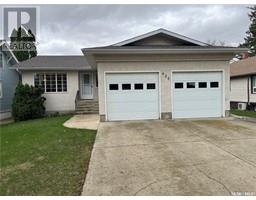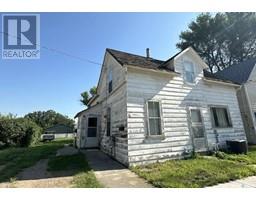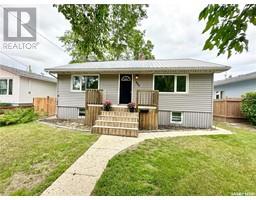408 Ashford STREET, Weyburn, Saskatchewan, CA
Address: 408 Ashford STREET, Weyburn, Saskatchewan
Summary Report Property
- MKT IDSK968380
- Building TypeHouse
- Property TypeSingle Family
- StatusBuy
- Added18 weeks ago
- Bedrooms4
- Bathrooms2
- Area960 sq. ft.
- DirectionNo Data
- Added On16 Jul 2024
Property Overview
Welcome to 408 Ashford Street in Weyburn, within walking distance to parks and schools, and only a 10 minute walk to downtown! This super solid 4 bedroom bungalow is located on a very quiet street, on an oversized lot with plenty of trees and shrubs and lots of room for the kids to run and play. You are treated to PVC windows throughout the main floor, bright living areas, large living room, 3 bedrooms and full bathroom on the main floor. The basement is 3/4 finished and holds a HUGE rec room that could be a games room, second living room, or a great place for the teenagers to hang out. The 4th bedroom, 3 piece bathroom, cold room and laundry/utility room round out the basement of this home. Outside you will find a maintenance free interlocking brick patio in the front, deck at the back, fully insulated garage with hoist in addition to a large lean to shed that could be a great storage area, or workshop. As an added bonus, this home has an attic ventilation fan that can be automatic or turned on with a switch, which helps cool the house in the summer that can help with utility bills. Shingles done in 2020. Water heater 2023. Contact for your tour today! (id:51532)
Tags
| Property Summary |
|---|
| Building |
|---|
| Level | Rooms | Dimensions |
|---|---|---|
| Basement | Bedroom | 10'2 x 13'1 |
| Laundry room | 11'8 x 13'7 | |
| Other | 15'10 x 24'2 | |
| Storage | xx x xx | |
| 3pc Bathroom | xx x xx | |
| Main level | Living room | 11'5 x 19'6 |
| Enclosed porch | 4'7 x 11'7 | |
| Kitchen/Dining room | 10'9 x 11'6 | |
| Bedroom | 8'0 x 10'0 | |
| Bedroom | 10'6 x 11'6 | |
| 4pc Bathroom | xx x xx | |
| Bedroom | 8'3 x 11'5 |
| Features | |||||
|---|---|---|---|---|---|
| Treed | Rectangular | Sump Pump | |||
| Detached Garage | Interlocked | Parking Space(s)(4) | |||
| Washer | Refrigerator | Dryer | |||
| Window Coverings | Storage Shed | Stove | |||
| Central air conditioning | |||||

































































