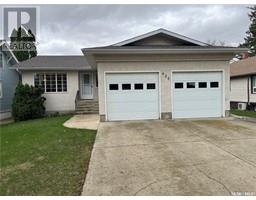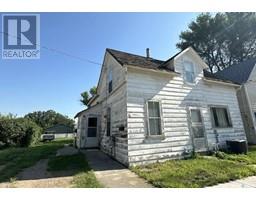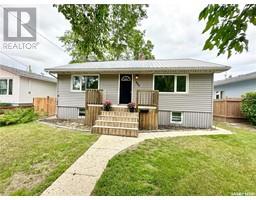605 Confederation DRIVE, Weyburn, Saskatchewan, CA
Address: 605 Confederation DRIVE, Weyburn, Saskatchewan
Summary Report Property
- MKT IDSK980975
- Building TypeHouse
- Property TypeSingle Family
- StatusBuy
- Added13 weeks ago
- Bedrooms3
- Bathrooms2
- Area1559 sq. ft.
- DirectionNo Data
- Added On19 Aug 2024
Property Overview
Bright and spacious 3 Bedroom home has a unique layout starting with the main entrance having a large mudroom, the main floor is open concept living room, dining room and kitchen, perfect for entertaining, and high end finishes including hardwood floors, tile floors, quartz counters, soft close cupboards, under counter lighting and a stainless steel appliance package. The main floor continues with a main floor laundry (front loading washer & dryer included), 2 bedrooms and 4 pc bath, on the 2nd level is a fabulous master retreat with walk in closet, 4 pc bath (tile flooring & quartz counters) and private balcony with a fabulous view. This home has a front deck and covered rear deck. Double car garage is heated. GST is included! Great Value - call now for your personal viewing. (id:51532)
Tags
| Property Summary |
|---|
| Building |
|---|
| Level | Rooms | Dimensions |
|---|---|---|
| Second level | Primary Bedroom | 16 ft ,4 in x 15 ft |
| 5pc Bathroom | 8 ft ,4 in x 8 ft ,10 in | |
| Main level | Other | 12 ft ,1 in x 16 ft ,6 in |
| Kitchen | 14 ft x 15 ft ,5 in | |
| Dining nook | 10 ft ,2 in x 12 ft | |
| Bedroom | 10 ft ,5 in x 10 ft | |
| Bedroom | 10 ft ,3 in x 10 ft | |
| 4pc Bathroom | 5 ft x 10 ft | |
| Laundry room | 6 ft ,5 in x 4 ft ,8 in |
| Features | |||||
|---|---|---|---|---|---|
| Irregular lot size | Balcony | Double width or more driveway | |||
| Attached Garage | Heated Garage | Parking Space(s)(2) | |||
| Refrigerator | Stove | ||||










































