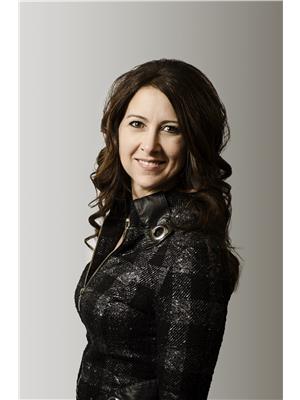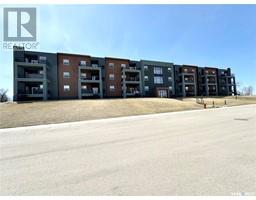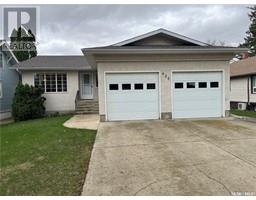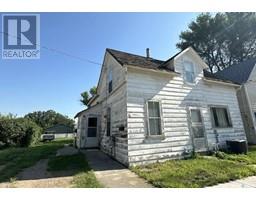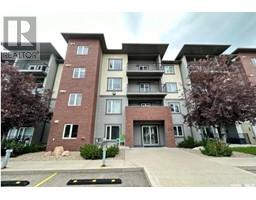635 Maple DRIVE, Weyburn, Saskatchewan, CA
Address: 635 Maple DRIVE, Weyburn, Saskatchewan
Summary Report Property
- MKT IDSK992274
- Building TypeHouse
- Property TypeSingle Family
- StatusBuy
- Added1 days ago
- Bedrooms3
- Bathrooms2
- Area1106 sq. ft.
- DirectionNo Data
- Added On06 Jan 2025
Property Overview
PRIME LOCATION!! Sitting on a quiet cul de sac around the corner from Legacy Park Elementary, CU Spark Centre, Leisure Centre and Jubilee Park this little gem is sure to grab your attention! You are also little more than a block from the Weyburn Special Care Home, Elks Park and the New Weyburn Hospital is within walking distance or a very short drive. This 3 bedroom bungalow is ready for you. Entering into the fantastic heated porch off the west side of the home, the main floor consists of a galley style kitchen with oak cabinets that also has a generous pantry and ample room for a good sized dining table. You have east and west facing windows that offer you wonderful natural light. The living room with a large front window offers you a beautiful morning sunrise view. There are 3 well appointed bedrooms and a 3 piece bathroom with hand held shower to finish off the main floor. The basement is developed with a large family room, office, 3 pce bathroom, a laundry/utility room and ample storage with a wall of built-in cabinets. The yard is a wonderful space to host family gatherings during warmer months and has a large garden space which has provided many bountiful harvests in years past. This home is ready and waiting for you. Call to book your private viewing today! (id:51532)
Tags
| Property Summary |
|---|
| Building |
|---|
| Land |
|---|
| Level | Rooms | Dimensions |
|---|---|---|
| Basement | Other | 28.2' x 21.1' |
| Office | 10.6' x 9.5' | |
| 3pc Bathroom | 9 ft x Measurements not available | |
| Main level | Enclosed porch | 10.5' x 9.6' |
| Kitchen/Dining room | 21.3' x 11.5' | |
| Living room | 17.4' x 13.5' | |
| 3pc Bathroom | 11.6' x 4.9' | |
| Bedroom | 12.3' x 11.5' | |
| Bedroom | 10.1' x 8.1' | |
| Bedroom | 11.5' x 8.8' |
| Features | |||||
|---|---|---|---|---|---|
| Treed | Rectangular | Sump Pump | |||
| Detached Garage | Parking Space(s)(4) | Washer | |||
| Refrigerator | Dishwasher | Dryer | |||
| Freezer | Garage door opener remote(s) | Storage Shed | |||
| Stove | Central air conditioning | ||||
































