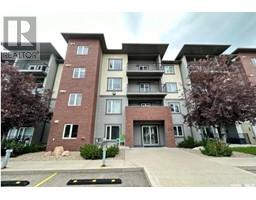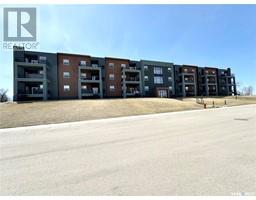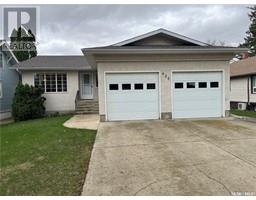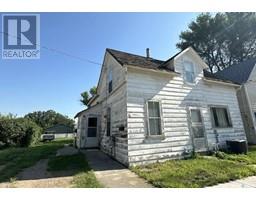219 9th STREET NE, Weyburn, Saskatchewan, CA
Address: 219 9th STREET NE, Weyburn, Saskatchewan
Summary Report Property
- MKT IDSK992430
- Building TypeHouse
- Property TypeSingle Family
- StatusBuy
- Added17 hours ago
- Bedrooms2
- Bathrooms1
- Area972 sq. ft.
- DirectionNo Data
- Added On08 Jan 2025
Property Overview
Welcome to this charming home on a quiet residential street close to downtown Weyburn! This very well maintained home would be an excellent starter home, great for a young professional, or a very nice retirement home. You are treated to bright living spaces, a very unique oval kitchen with tons of cabinet and counter space, a back den area that could be a sitting room, office, play room or craft area, and a fully renovated bathroom. There is a screened back porch that would be an excellent place for a morning coffee or a visit with friends. There is a large shed, fully insulated garage, back and side driveways, garden area, as well as nice flower beds along the perimeter of the house in addition to underground sprinklers in the front and back yard. There have been many upgrades such as: new soffit, fascia and eavestrough in 2022, newer shingles, central A/C, water heater replaced in 2022. Fridge, stove, washer, dryer, dishwasher, sump pump, garburetor included. Contact for your tour today! (id:51532)
Tags
| Property Summary |
|---|
| Building |
|---|
| Level | Rooms | Dimensions |
|---|---|---|
| Basement | Utility room | 17'10 x 12'3 |
| Main level | Dining room | 11'9 x 9'6 |
| Kitchen | 12'2 x 19'7 | |
| Bedroom | 11'6 x 11'8 | |
| 4pc Bathroom | xx x xx | |
| Bedroom | 9'4 x 7'7 | |
| Living room | 21'3 x 14'1 |
| Features | |||||
|---|---|---|---|---|---|
| Treed | Rectangular | Sump Pump | |||
| Detached Garage | Gravel | Parking Space(s)(3) | |||
| Washer | Refrigerator | Dishwasher | |||
| Dryer | Garburator | Window Coverings | |||
| Garage door opener remote(s) | Storage Shed | Stove | |||
| Central air conditioning | |||||































































