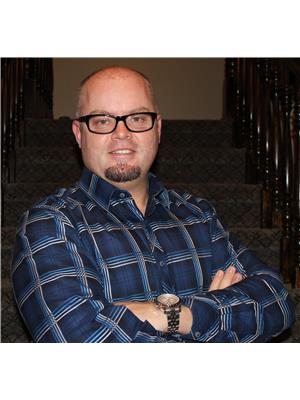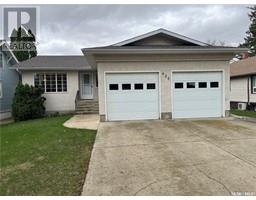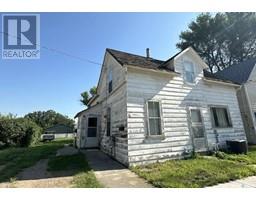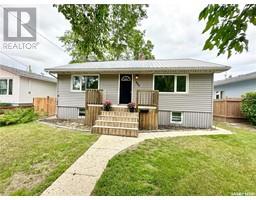813 SOURIS AVENUE NE, Weyburn, Saskatchewan, CA
Address: 813 SOURIS AVENUE NE, Weyburn, Saskatchewan
Summary Report Property
- MKT IDSK966842
- Building TypeHouse
- Property TypeSingle Family
- StatusBuy
- Added18 weeks ago
- Bedrooms3
- Bathrooms1
- Area1050 sq. ft.
- DirectionNo Data
- Added On15 Jul 2024
Property Overview
Welcome to 813 Souris Avenue! This quaint family home boasts great location, affordability, and ample inside and outdoor space. With over 1000 sq.ft. of living space plus a finished basement, this property would make a great starter home or a solid addition to a rental portfolio. Youi enter into the front porch which allows the kids or pets to keep dirt and snow where it belongs. Further along, you enter the elongated, kitchen and dining room. Complete with a built-in dishwasher, this area will be appreciated by the chef of the family. Off the kitchen is a spacious living room, perfect for cozying into your sofa for a movie. Continuing on, there is a well-sized bedroom and a 4-piece bathroom. Completing the main level is a useful back porch with second entry - very convenient for accessing the backyard off the side deck. Upstairs, there are two guest/kid's bedroom on either side of the stairwell. In the basement level, you'll be impressed by the finished family room - ideal for entertaining, a place for the kids to play, a gaming room, or a movie area. Completing this level is a large utility/storage room and a bonus cold room. Out the back door, you'll appreciate the deck which is just great for those summer BBQs. The yard provides tons of space for the kids or pets to roam and play and the full perimeter fence provides an extra level of safety and security. Being only a few blocks from the downtown core, price very competitively, and affording a new owner lots of space inside and out, this home is sure to impress. Call today to book your private viewing appointment. (id:51532)
Tags
| Property Summary |
|---|
| Building |
|---|
| Land |
|---|
| Level | Rooms | Dimensions |
|---|---|---|
| Second level | Bedroom | 16'10" x 9'11" |
| Bedroom | 12'2" x 10'9" | |
| Basement | Family room | 21'9" x 12'10" |
| Utility room | 21'10" x 10' | |
| Storage | 9'4" x 5'2" | |
| Main level | Foyer | 9'1" x 5'5" |
| Kitchen/Dining room | 16'10" x 7'5" | |
| Living room | 16'2" x 11'3" | |
| Bedroom | 11'3" x 9'10" | |
| 4pc Bathroom | 5'7" x 7'6" | |
| Enclosed porch | X x X |
| Features | |||||
|---|---|---|---|---|---|
| Treed | Rectangular | None | |||
| Gravel | Parking Space(s)(2) | Washer | |||
| Refrigerator | Dishwasher | Dryer | |||
| Window Coverings | Storage Shed | Stove | |||
| Central air conditioning | |||||































































