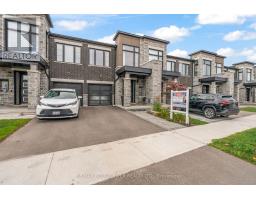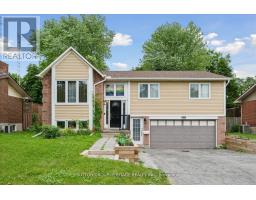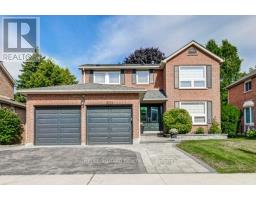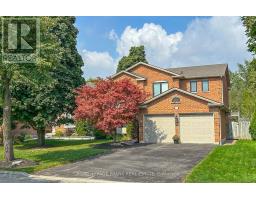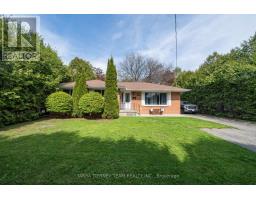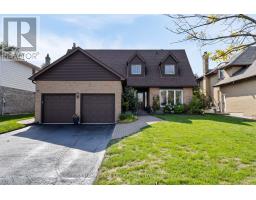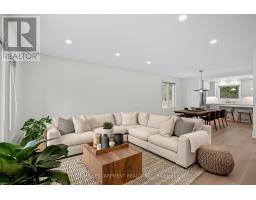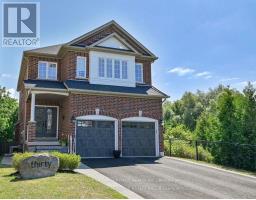21 HIALEAH CRESCENT, Whitby (Blue Grass Meadows), Ontario, CA
Address: 21 HIALEAH CRESCENT, Whitby (Blue Grass Meadows), Ontario
Summary Report Property
- MKT IDE12409624
- Building TypeHouse
- Property TypeSingle Family
- StatusBuy
- Added1 weeks ago
- Bedrooms4
- Bathrooms3
- Area1500 sq. ft.
- DirectionNo Data
- Added On17 Sep 2025
Property Overview
This spacious four-bedroom, three-bathroom detached two-story home sits on a rarely offered 50 x 120 ft lot, offering incredible potential for renovators, investors, or buyers looking to create their dream home. Step into a bright and generous layout featuring a large living and dining room with oversized windows, a family-sized eat-in kitchen overlooking the expansive backyard, and a cozy main-floor family room with a charming brick fireplace and walkout to a deck and fully fenced yard - perfect for entertaining and summer BBQ's. A convenient powder room and laundry room complete the main level. Upstairs, you'll find four well-proportioned bedrooms with ample closet space, including a primary suite with its own 3-piece ensuite. This home is ready for your personal touch - it offers a solid layout and great bones in a prime location close to parks, public transit, schools, and all amenities. Don't miss this chance to add value and style in this family-friendly neighbourhood! (id:51532)
Tags
| Property Summary |
|---|
| Building |
|---|
| Land |
|---|
| Level | Rooms | Dimensions |
|---|---|---|
| Second level | Primary Bedroom | 5.79 m x 3.47 m |
| Bedroom 2 | 3.04 m x 3.27 m | |
| Bedroom 3 | 3.17 m x 4.08 m | |
| Bedroom 4 | 3.17 m x 3.25 m | |
| Main level | Living room | 8.28 m x 3.4 m |
| Dining room | 8.28 m x 3.4 m | |
| Kitchen | 4.08 m x 3.6 m | |
| Family room | 5.43 m x 3.32 m |
| Features | |||||
|---|---|---|---|---|---|
| Carpet Free | Attached Garage | Garage | |||
| All | Window Coverings | ||||









































