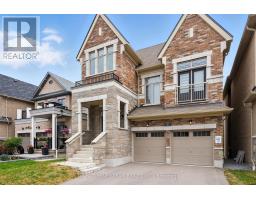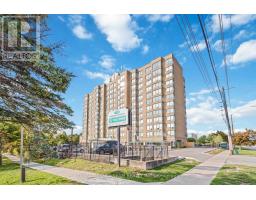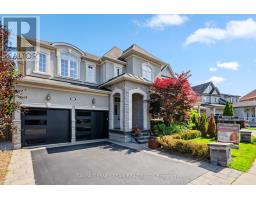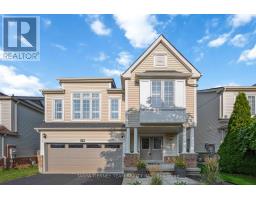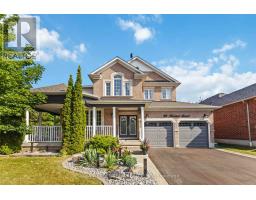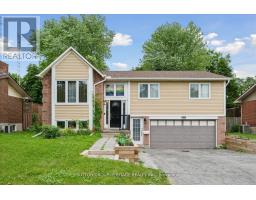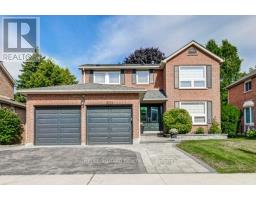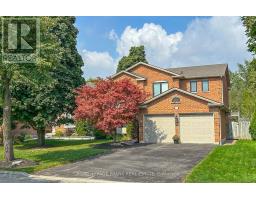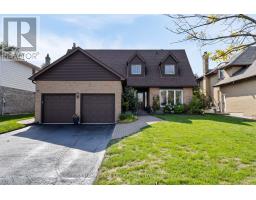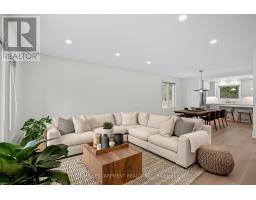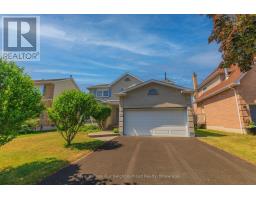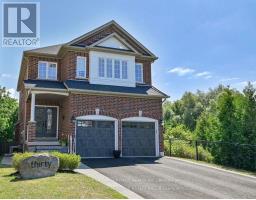243 GARRARD ROAD, Whitby (Blue Grass Meadows), Ontario, CA
Address: 243 GARRARD ROAD, Whitby (Blue Grass Meadows), Ontario
Summary Report Property
- MKT IDE12397990
- Building TypeHouse
- Property TypeSingle Family
- StatusBuy
- Added6 days ago
- Bedrooms4
- Bathrooms2
- Area1100 sq. ft.
- DirectionNo Data
- Added On24 Sep 2025
Property Overview
Nestled on a mature 75x200 ft lot this upgraded, all brick bungalow features a detached insulated garage/workshop with hydro! Inviting curb appeal, driveway parking for 4, lush gardens including privacy cedars, 2 tier composite deck with built-in seating, custom garden shed plus additional garage with separate den area with sliding glass walk-out to the backyard oasis! Inside offers a sun filled open concept main floor plan complete with extensive crown moulding, pot lights, gleaming hardwood floors, & impressive great room with picture window overlooking the front gardens. Gourmet kitchen boasting butcher block counters, centre island with granite counters & breakfast bar, pantry & ceramic floors. Spacious dining area with custom sliding glass walk-out to the entertainers deck. 3 generous bedrooms, all with great closet space! Room to grow in the fully finished basement with above grade windows, 4th bedroom/office with built-in desk, 3pc bath, cold cellar & rec room with elegant wainscotting, cozy gas fireplace & beautiful built-in entertainment unit. Situated steps to schools, parks, big box stores, transits & more! Freshly painted in fresh neutral decor, this home truly exemplifies pride of ownership throughout! (id:51532)
Tags
| Property Summary |
|---|
| Building |
|---|
| Land |
|---|
| Level | Rooms | Dimensions |
|---|---|---|
| Basement | Bedroom | 6.03 m x 3.85 m |
| Recreational, Games room | 7.98 m x 3.88 m | |
| Laundry room | 6.16 m x 3.71 m | |
| Main level | Great room | 5.75 m x 3.1 m |
| Kitchen | 4.12 m x 3.11 m | |
| Dining room | 3.46 m x 3.08 m | |
| Primary Bedroom | 4.01 m x 3.32 m | |
| Bedroom 2 | 3.32 m x 3.2 m | |
| Bedroom 3 | 3.18 m x 2.94 m |
| Features | |||||
|---|---|---|---|---|---|
| Wooded area | Detached Garage | Garage | |||
| Water Heater | All | Window Coverings | |||
| Central air conditioning | Fireplace(s) | ||||
















































