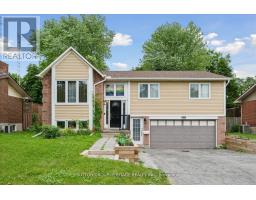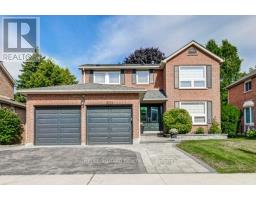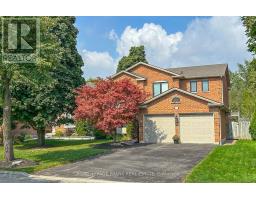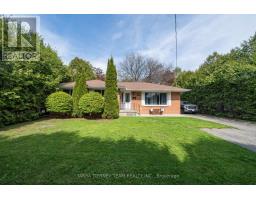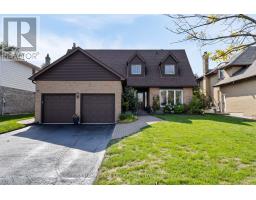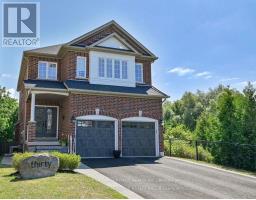31 INGLEWOOD PLACE, Whitby (Blue Grass Meadows), Ontario, CA
Address: 31 INGLEWOOD PLACE, Whitby (Blue Grass Meadows), Ontario
Summary Report Property
- MKT IDE12400454
- Building TypeHouse
- Property TypeSingle Family
- StatusBuy
- Added1 weeks ago
- Bedrooms4
- Bathrooms4
- Area1500 sq. ft.
- DirectionNo Data
- Added On13 Sep 2025
Property Overview
Welcome to 31 Inglewood Place - A Professionally Designed, Fully Renovated Home in Prime Whitby!Tucked away on a quiet, family-friendly street, this stunning home is located in one of Whitbys most desirable neighbourhoods and sits on a spacious pie-shaped lot. Offering over 2,800 sq/ft of total living space, the entire home has been thoughtfully redesigned by a certified interior designer, blending modern finishes with everyday comfort.Step inside to a brand-new custom kitchen complete with all new appliances, elegant engineered hardwood flooring, fresh paint throughout, and upgraded pot lights and designer light fixtures. The second level features a luxurious primary suite with his and hers closets and a beautifully renovated ensuite, plus two additional bedrooms and a newly updated main bathroom.The fully finished basement offers even more living space with an additional bedroom, a brand new 3-piece bathroom, and impressive storage, including a large crawl space with 5 feet of head clearance. Enjoy direct access to a double car garage and peace of mind with recent big-ticket upgrades: a new roof (2023) and new windows (2024). This turnkey home is the complete packagedont miss it! (id:51532)
Tags
| Property Summary |
|---|
| Building |
|---|
| Land |
|---|
| Level | Rooms | Dimensions |
|---|---|---|
| Second level | Primary Bedroom | 4.94 m x 3.56 m |
| Bedroom 2 | 4 m x 2.82 m | |
| Bedroom 3 | 5.03 m x 2.72 m | |
| Basement | Bedroom | 3.7 m x 3.09 m |
| Bathroom | 3.09 m x 4.6 m | |
| Recreational, Games room | 34.4 m x 7.12 m | |
| Main level | Living room | 4.15 m x 4.15 m |
| Dining room | 4.15 m x 4.15 m | |
| Kitchen | 5.7 m x 3.15 m | |
| In between | Family room | 5.71 m x 3.5 m |
| Features | |||||
|---|---|---|---|---|---|
| Attached Garage | Garage | Water Heater | |||
| Dryer | Hood Fan | Stove | |||
| Washer | Window Coverings | Refrigerator | |||
| Central air conditioning | |||||






































