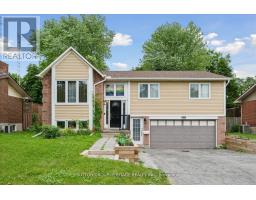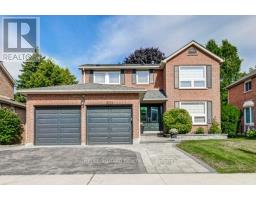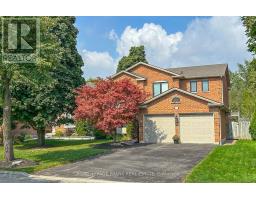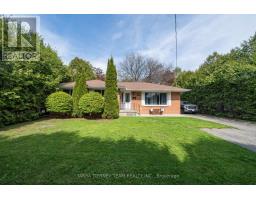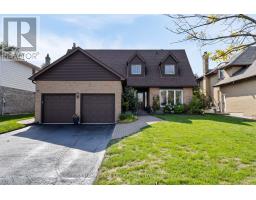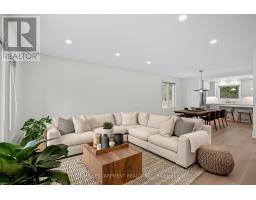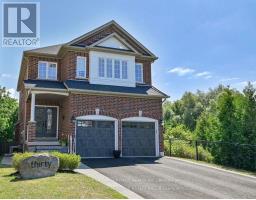81 MEADOW CRESCENT, Whitby (Blue Grass Meadows), Ontario, CA
Address: 81 MEADOW CRESCENT, Whitby (Blue Grass Meadows), Ontario
Summary Report Property
- MKT IDE12420676
- Building TypeHouse
- Property TypeSingle Family
- StatusBuy
- Added1 days ago
- Bedrooms4
- Bathrooms1
- Area1100 sq. ft.
- DirectionNo Data
- Added On25 Sep 2025
Property Overview
First time ever offered this Charming Bungalow with Endless Potential in the Heart of Whitby nestled on a quiet crescent in one of Whitby's most desirable neighborhoods, this solidly built home offers a rare opportunity to own a large, pie-shaped lot backing onto a park right in town. The property is dotted with mature fruit trees(2 peach , 1 pear, and 1 apple) making it a dream for garden enthusiasts and those who love a private, natural setting.The home itself boasts strong bones and a well-laid foundation, with a spacious lower level featuring one finished room and impressively high ceilings and endless potential for finishing. With 200-amp service already in place, this property is ready to support modern upgrades and expansion. The generous lot provides plenty of room to add a double-car garage, while still preserving ample outdoor space.Set in a quiet, family-friendly neighborhood, this property combines privacy, charm, and the convenience of being close to everything Whitby has to offer. Homes with this kind of lot, character, and potential are a rare find in the heart of Whitby Perfect for buyers looking to create their dream home with their own personal touch. (id:51532)
Tags
| Property Summary |
|---|
| Building |
|---|
| Land |
|---|
| Level | Rooms | Dimensions |
|---|---|---|
| Basement | Family room | 5.18 m x 3.17 m |
| Main level | Kitchen | 3.31 m x 3.47 m |
| Living room | 5.28 m x 4.59 m | |
| Dining room | 3.78 m x 3.25 m | |
| Primary Bedroom | 3.59 m x 3.37 m | |
| Bedroom 2 | 3.32 m x 3.38 m | |
| Bedroom 3 | 2.35 m x 3.31 m |
| Features | |||||
|---|---|---|---|---|---|
| Cul-de-sac | Backs on greenbelt | No Garage | |||
| Blinds | Window Coverings | Central air conditioning | |||
| Fireplace(s) | |||||






































