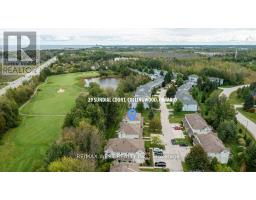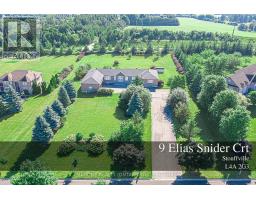30 BOROS LINK, Whitchurch-Stouffville, Ontario, CA
Address: 30 BOROS LINK, Whitchurch-Stouffville, Ontario
Summary Report Property
- MKT IDN9266024
- Building TypeDuplex
- Property TypeSingle Family
- StatusBuy
- Added12 weeks ago
- Bedrooms3
- Bathrooms3
- Area0 sq. ft.
- DirectionNo Data
- Added On22 Aug 2024
Property Overview
This Open Concept Brick Bungalow offers unobstructed living provides ample space to relax and Entertain friends and family. The double wide Chef's Kitchen features a Large Breakfast Area, dark cabinets, granite countertops, and integrated Stainless Steel Appliances. The Primary Suite Features a Walk-in Closet and an updated Ensuite Bath With walk in shower. The Exceptional Layout Offers a Good Size 2nd Bedroom with double closet, a Private Office/Denand a combined living/Dining Room Well Suited for Grand Entertaining. This Home Also Boasts A Finished Basement with A Family Room a three piece washroom and built in cabinets. Lots of Additional Space For Friends And Family. Private Patio from the living room offers shade and a view of mature trees and the pond often visited by a great blue crane. All maintenance is included (grass/driveway, garden beds) Move in ready. All mechanicals updated recently **** EXTRAS **** Tankless Water Heater and Water Purification system Owned. Barbeque Gas Hook up on extended concrete covered Patio. Kitchen Appliances (2009 - Microwave 2022) Dryer Is Gas. Furnace(2020), Central Air (2021) Central Vac and attachments (id:51532)
Tags
| Property Summary |
|---|
| Building |
|---|
| Level | Rooms | Dimensions |
|---|---|---|
| Basement | Family room | 6.69 m x 4.46 m |
| Cold room | 1.8 m x 1.76 m | |
| Main level | Kitchen | 6.82 m x 3.92 m |
| Living room | 7.68 m x 4.59 m | |
| Primary Bedroom | 4.32 m x 3.81 m | |
| Bedroom 2 | 4.86 m x 3.82 m | |
| Office | 3.36 m x 3.07 m | |
| Foyer | 4.21 m x 1.55 m | |
| Laundry room | 2.38 m x 2.01 m | |
| Upper Level | Other | 9.9 m x 7.8 m |
| Features | |||||
|---|---|---|---|---|---|
| Attached Garage | Central Vacuum | Cooktop | |||
| Dishwasher | Dryer | Furniture | |||
| Microwave | Washer | Water Heater | |||
| Water purifier | Window Coverings | Central air conditioning | |||


















































