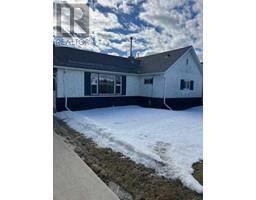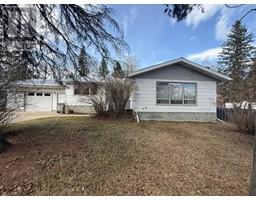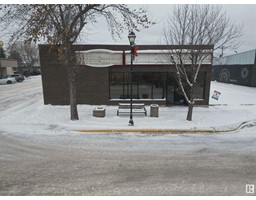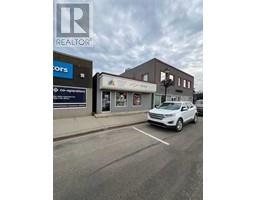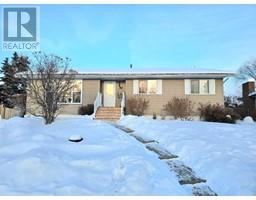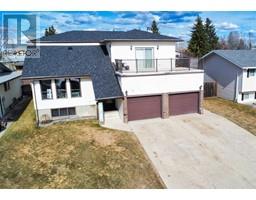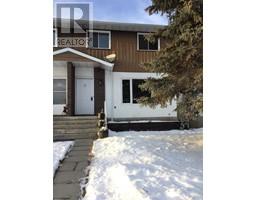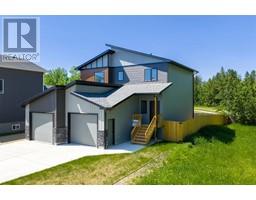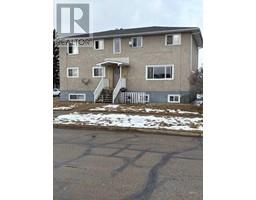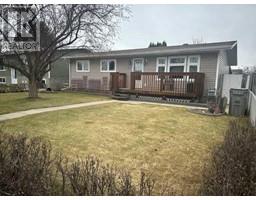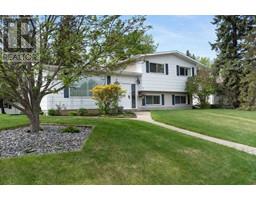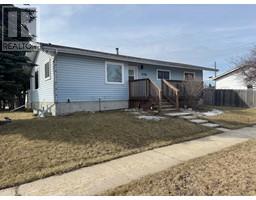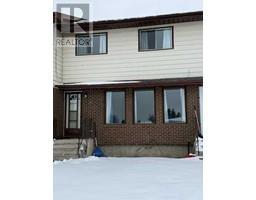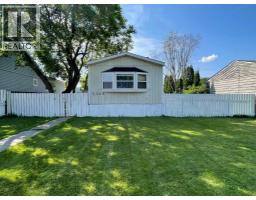10 Reed Place, Whitecourt, Alberta, CA
Address: 10 Reed Place, Whitecourt, Alberta
Summary Report Property
- MKT IDA2193453
- Building TypeHouse
- Property TypeSingle Family
- StatusBuy
- Added10 weeks ago
- Bedrooms4
- Bathrooms2
- Area1143 sq. ft.
- DirectionNo Data
- Added On03 Mar 2025
Property Overview
GREAT FAMILY HOME! . This lovely 2002 built bungalow is located in a quiet cul-de-sac in the valley and welcomes you with a nice front covered porch to add to the curb appeal. The 75' concrete driveway has ample room for RV parking. There’s a Maintenance free fence and the spacious back yard is beautifully landscaped with mature trees. There is a 10’x20’ shed also in the back yard that stays. This home has a great floor plan which Offers 4 bedrooms, 2 bathrooms, large kitchen with Island and newer appliances. This home has everything you need! Very well maintained home shows pride of ownership. This home also has AC. The basement offers a family room which has been recently completed with extra insulation for sound- proofing and recessed lighting . The basement also has a spacious laundry room , a 4th bedroom and a storage room . Newer home under $350000, check it out !!! (id:51532)
Tags
| Property Summary |
|---|
| Building |
|---|
| Land |
|---|
| Level | Rooms | Dimensions |
|---|---|---|
| Basement | Family room | 17.00 Ft x 14.92 Ft |
| Laundry room | 13.42 Ft x 9.67 Ft | |
| Bedroom | 15.08 Ft x 12.00 Ft | |
| Furnace | 10.00 Ft x 16.75 Ft | |
| Storage | 16.33 Ft x 8.67 Ft | |
| Main level | Living room | 15.75 Ft x 14.42 Ft |
| Other | 20.50 Ft x 13.92 Ft | |
| 4pc Bathroom | 8.58 Ft x 4.92 Ft | |
| Primary Bedroom | 12.25 Ft x 13.75 Ft | |
| 3pc Bathroom | 6.17 Ft x 6.42 Ft | |
| Bedroom | 10.25 Ft x 9.33 Ft | |
| Bedroom | 9.00 Ft x 13.67 Ft |
| Features | |||||
|---|---|---|---|---|---|
| Cul-de-sac | RV | Refrigerator | |||
| Dishwasher | Stove | Microwave Range Hood Combo | |||
| Washer & Dryer | Central air conditioning | ||||































