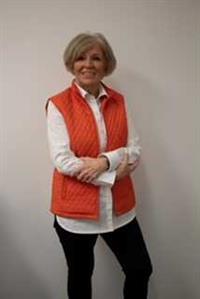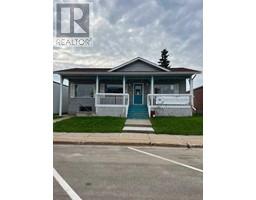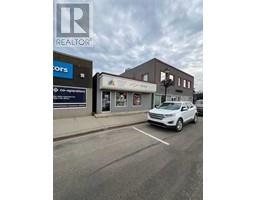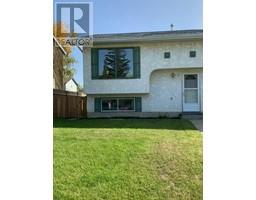119 Wellwood Drive, Whitecourt, Alberta, CA
Address: 119 Wellwood Drive, Whitecourt, Alberta
Summary Report Property
- MKT IDA2133658
- Building TypeHouse
- Property TypeSingle Family
- StatusBuy
- Added14 weeks ago
- Bedrooms3
- Bathrooms2
- Area1328 sq. ft.
- DirectionNo Data
- Added On13 Aug 2024
Property Overview
Welcome to this modified-level home built in 2014 with over 1328 sf, offering an abundance of space and a functional layout. The main level features a spacious kitchen with a large island, perfect for culinary enthusiasts and entertaining guests. The open plan seamlessly connects the kitchen, living room, and dining room, creating a welcoming and inclusive atmosphere. This modern open, spacious plan is great for the growing family. It has, vaulted ceilings and large windows that enhance the sense of openness and flood the rooms with natural light, creating a bright and airy ambiance.The primary suite, located on the main level, offers a tranquil retreat with a spacious walk -in closet as well as a spacious ensuite with large soaker tub and fabulous walk in closet and great storage space. With two additional bedrooms that are quite spacious with great closet space. This home provides ample space for a growing family or guests on the upper level looking down onto the main floorTo accommodate your vehicles and additional storage needs, this home features an attached double car garage 24 x 24. It provides secure parking and easy access to your vehicles.The fenced yard provides a safe and private outdoor space for activities and relaxation. Whether it's hosting summer barbecues or letting children and pets play freely, the fenced yard offers peace of mind and a sense of privacy. On the deck you will find a large gazebo that add privacy from the neighbours. The basement is full and open, offering endless possibilities for customization. It presents a blank canvas awaiting your personal touch. Whether you desire a home gym, entertainment room, or additional living space, the basement provides the flexibility to create your dream space.This home comes with all appliances, ensuring a seamless transition and convenience for the new owners as well as all window coverings. The functional and family-friendly floor plan makes this home ideal for creating lasting memories with loved ones.In summary, this modified-level home offers a spacious kitchen, open plan living area, and plenty of natural light, in a very family friendly neighbourhood with walking and bike trails and plenty of parks and schools close by. (id:51532)
Tags
| Property Summary |
|---|
| Building |
|---|
| Land |
|---|
| Level | Rooms | Dimensions |
|---|---|---|
| Main level | Living room | 11.33 Ft x 11.33 Ft |
| Dining room | 8.83 Ft x 16.08 Ft | |
| Kitchen | 9.75 Ft x 16.33 Ft | |
| Primary Bedroom | 14.75 Ft x 11.92 Ft | |
| 4pc Bathroom | 11.33 Ft x 10.92 Ft | |
| Upper Level | Bedroom | 10.00 Ft x 10.83 Ft |
| Bedroom | 11.67 Ft x 11.67 Ft | |
| 4pc Bathroom | 9.17 Ft x 11.33 Ft |
| Features | |||||
|---|---|---|---|---|---|
| PVC window | No Animal Home | No Smoking Home | |||
| Level | Attached Garage(2) | Refrigerator | |||
| Dishwasher | Stove | Window Coverings | |||
| Washer & Dryer | None | ||||


















































