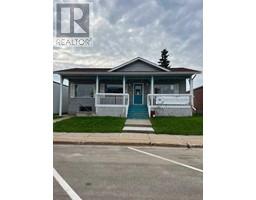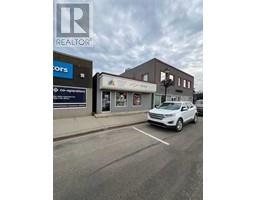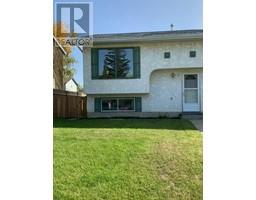165 Park Drive N, Whitecourt, Alberta, CA
Address: 165 Park Drive N, Whitecourt, Alberta
5 Beds3 Baths1238 sqftStatus: Buy Views : 503
Price
$329,900
Summary Report Property
- MKT IDA2145903
- Building TypeHouse
- Property TypeSingle Family
- StatusBuy
- Added13 weeks ago
- Bedrooms5
- Bathrooms3
- Area1238 sq. ft.
- DirectionNo Data
- Added On21 Aug 2024
Property Overview
"AFFORDABLE PARK DRIVE HOME !!!" This 1992 bi-level is fully developed offering 5 bedrooms and 3 bathrooms, a 24'x24' double detached garage, RV parking and a fenced yard. This home has back alley access and backs onto a playground and is a stone's throw to Centennial Park. This home needs some tlc and could use some updates , asking price reflecting this and giving this property huge potential . With 1238 sq.ft. on the main level, rooms are spacious, the front living room has a gas fireplace and the large kitchen has plenty of cupboards and countertop space. Primary bedroom has a 3 piece ensuite . Great street appeal and stucco exterior and comes with all appliances. (id:51532)
Tags
| Property Summary |
|---|
Property Type
Single Family
Building Type
House
Square Footage
1238 sqft
Title
Freehold
Land Size
7580 sqft|7,251 - 10,889 sqft
Built in
1992
Parking Type
Detached Garage(2),RV
| Building |
|---|
Bedrooms
Above Grade
3
Below Grade
2
Bathrooms
Total
5
Interior Features
Appliances Included
Refrigerator, Stove, Hood Fan, Window Coverings, Washer & Dryer
Flooring
Carpeted, Laminate, Linoleum
Basement Type
Full (Finished)
Building Features
Features
Back lane
Foundation Type
Poured Concrete
Style
Detached
Architecture Style
Bi-level
Square Footage
1238 sqft
Total Finished Area
1238 sqft
Structures
Deck
Heating & Cooling
Cooling
None
Heating Type
Forced air
Exterior Features
Exterior Finish
Stucco
Parking
Parking Type
Detached Garage(2),RV
Total Parking Spaces
2
| Land |
|---|
Lot Features
Fencing
Fence
Other Property Information
Zoning Description
R-1B
| Level | Rooms | Dimensions |
|---|---|---|
| Lower level | Other | 11.42 Ft x 15.42 Ft |
| Family room | 13.42 Ft x 25.83 Ft | |
| Bedroom | 9.83 Ft x 12.58 Ft | |
| 3pc Bathroom | .00 Ft x .00 Ft | |
| Bedroom | 9.83 Ft x 10.42 Ft | |
| Main level | Living room | 15.33 Ft x 14.00 Ft |
| Kitchen | 11.42 Ft x 12.00 Ft | |
| Other | 9.08 Ft x 13.42 Ft | |
| Primary Bedroom | 12.42 Ft x 13.00 Ft | |
| 3pc Bathroom | Measurements not available | |
| Bedroom | 13.00 Ft x 9.42 Ft | |
| Bedroom | 9.42 Ft x 9.17 Ft | |
| 4pc Bathroom | Measurements not available |
| Features | |||||
|---|---|---|---|---|---|
| Back lane | Detached Garage(2) | RV | |||
| Refrigerator | Stove | Hood Fan | |||
| Window Coverings | Washer & Dryer | None | |||







































