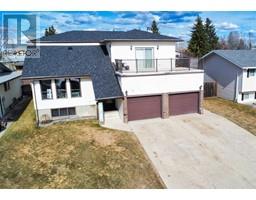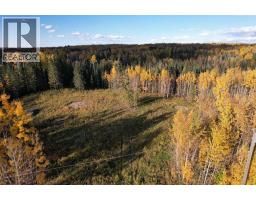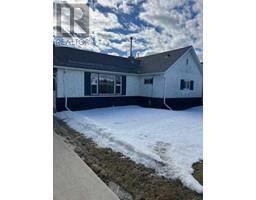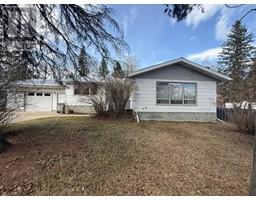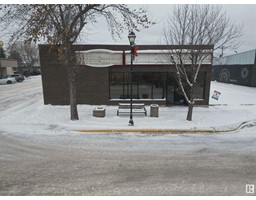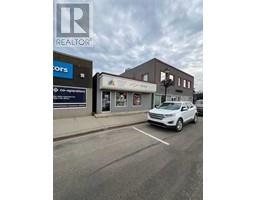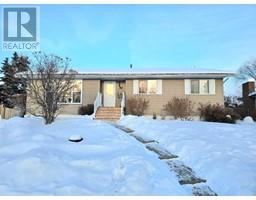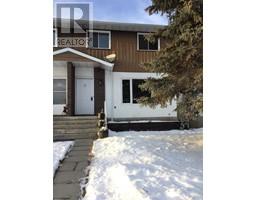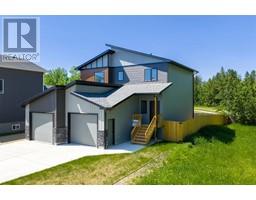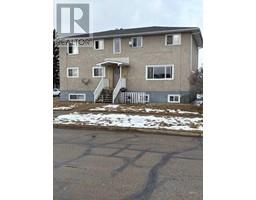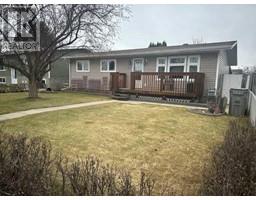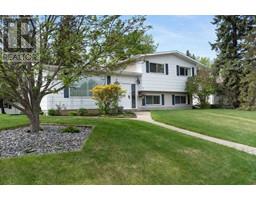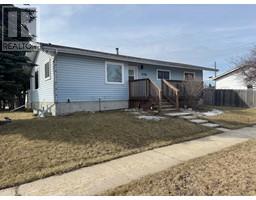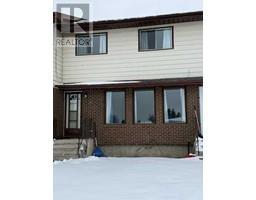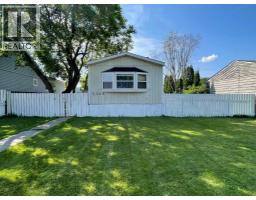49 Park Circle, Whitecourt, Alberta, CA
Address: 49 Park Circle, Whitecourt, Alberta
Summary Report Property
- MKT IDA2207487
- Building TypeHouse
- Property TypeSingle Family
- StatusBuy
- Added4 weeks ago
- Bedrooms5
- Bathrooms3
- Area1473 sq. ft.
- DirectionNo Data
- Added On15 Apr 2025
Property Overview
What an opportunity to own this stunning 5 bedroom home in Whitecourt! The yard totals 9470 sq ft, with the back fence being almost 98 ft in width. If you're looking to throw a football with the kids, this is the yard for you! Step inside to be greeted with a grand entry way that leads up to your fully renovated kitchen, straight from your pinterest page. Upgraded appliances, granite countertops and freshly painted cabinetry. This custom floor plan offers functionality and neat design features. The primary room has hardwood flooring, and an updated ensuite, perfect for relaxing in the jetted tub! Downstairs, you have a cozy living area with gas fireplace and space for a pool table or games area if you choose! Don't forget there are 2 bedrooms and a 3 pc bath, and wonderful storage complimenting the rest of the basement. Equipped with in floor heat in the garage and basement, main floor laundry, air conditioning and RV Parking. Experience the perfect blend of functionality and elegance with this hilltop home! (id:51532)
Tags
| Property Summary |
|---|
| Building |
|---|
| Land |
|---|
| Level | Rooms | Dimensions |
|---|---|---|
| Second level | Bedroom | 11.17 Ft x 11.33 Ft |
| Bedroom | 13.17 Ft x 10.67 Ft | |
| Basement | 3pc Bathroom | 9.17 Ft x 6.08 Ft |
| Bedroom | 9.08 Ft x 13.25 Ft | |
| Bedroom | 11.67 Ft x 12.17 Ft | |
| Recreational, Games room | 18.75 Ft x 19.58 Ft | |
| Storage | 6.75 Ft x 9.92 Ft | |
| Furnace | 3.58 Ft x 7.33 Ft | |
| Main level | 3pc Bathroom | 6.08 Ft x 10.25 Ft |
| 4pc Bathroom | 7.25 Ft x 8.75 Ft | |
| Dining room | 13.00 Ft x 11.92 Ft | |
| Kitchen | 13.50 Ft x 10.92 Ft | |
| Living room | 16.67 Ft x 12.83 Ft | |
| Primary Bedroom | 13.67 Ft x 12.00 Ft | |
| Laundry room | .00 Ft x .00 Ft |
| Features | |||||
|---|---|---|---|---|---|
| Closet Organizers | Attached Garage(2) | RV | |||
| Refrigerator | Dishwasher | Stove | |||
| Microwave Range Hood Combo | Washer & Dryer | Central air conditioning | |||








































