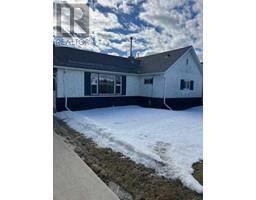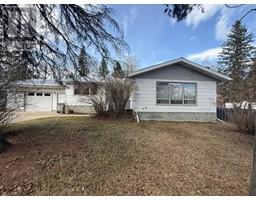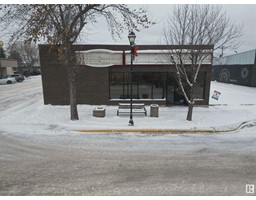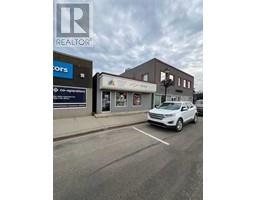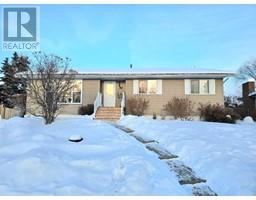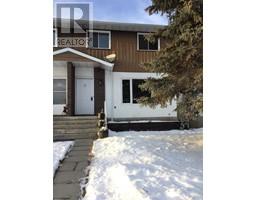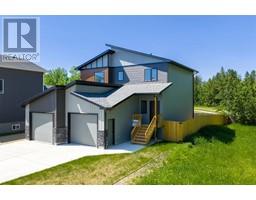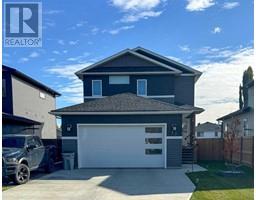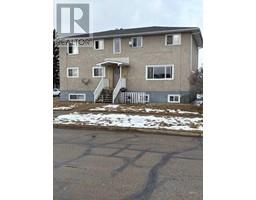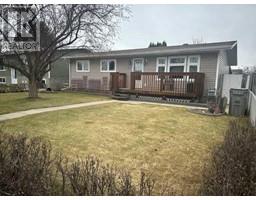56 Park Drive, Whitecourt, Alberta, CA
Address: 56 Park Drive, Whitecourt, Alberta
Summary Report Property
- MKT IDA2205072
- Building TypeHouse
- Property TypeSingle Family
- StatusBuy
- Added1 weeks ago
- Bedrooms5
- Bathrooms3
- Area1150 sq. ft.
- DirectionNo Data
- Added On27 Mar 2025
Property Overview
A great family home on a great street, in a great location! This 1,150 sq.ft. Bi-Level offers 5 bedrooms and 3 bathrooms. The home has all been redone and improved over the last little while. New Living room windows let in lots of light with a southern exposure. It also has a new electric fireplace built in. The kitchen and dining area adjoin looking very sharp with new flooring and paint and cool lighting. There are patio doors to a large deck that has a privacy wall and a B B Q pergola. The back yard is fenced and has mature landscaping with a garden area and a large garden shed. The rest of the main floor provides for 2 kids bedrooms , a 4 pc main bathroom, the Primary bedroom and it's 3 pc ensuite. All new flooring and paint. The stairs to the basement are all brand new and lead to a large family room and games area. There is also a wood burnng fireplace . There are 2 more large bedrooms, a 4pc bath, storage, laundry area as well as direct access to the attached 28 x 21 garage.. Both the garage and basement have in floor heat with separate thermostats. There is a brand new H/W tank as well as upgraded boiler system. Also a new furnace and Air Conditioning was added recently. (id:51532)
Tags
| Property Summary |
|---|
| Building |
|---|
| Land |
|---|
| Level | Rooms | Dimensions |
|---|---|---|
| Basement | Family room | 22.92 Ft x 13.83 Ft |
| Bedroom | 11.17 Ft x 12.83 Ft | |
| Storage | 7.92 Ft x 7.92 Ft | |
| Bedroom | 11.08 Ft x 15.25 Ft | |
| 4pc Bathroom | 7.33 Ft x 8.08 Ft | |
| Main level | Primary Bedroom | 12.67 Ft x 13.83 Ft |
| Kitchen | 10.92 Ft x 10.33 Ft | |
| Bedroom | 10.17 Ft x 9.50 Ft | |
| 4pc Bathroom | 8.17 Ft x 6.08 Ft | |
| Living room | 13.58 Ft x 14.00 Ft | |
| Dining room | 13.08 Ft x 9.67 Ft | |
| Bedroom | 10.17 Ft x 8.83 Ft | |
| 3pc Bathroom | 8.17 Ft x 4.17 Ft |
| Features | |||||
|---|---|---|---|---|---|
| PVC window | Attached Garage(2) | Washer | |||
| Refrigerator | Dishwasher | Range | |||
| Dryer | Hood Fan | Window Coverings | |||
| None | |||||






























