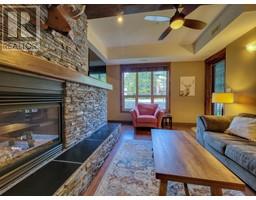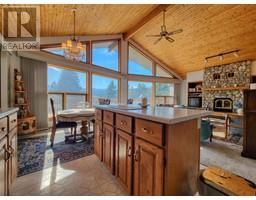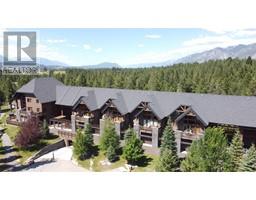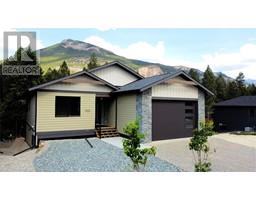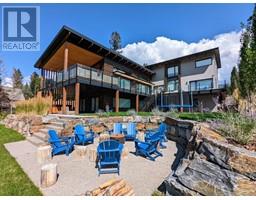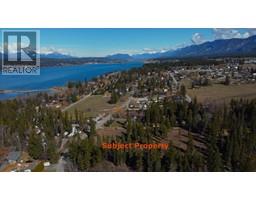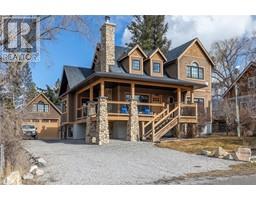Bathrooms
Interior Features
Appliances Included
Range, Refrigerator, Dishwasher, Dryer, Microwave, Washer
Flooring
Carpeted, Mixed Flooring, Vinyl
Building Features
Foundation Type
Insulated Concrete Forms
Heating & Cooling
Cooling
Central air conditioning
Heating Type
Forced air, Heat Pump
Utilities
Utility Sewer
Municipal sewage system
Water
Government Managed, Municipal water
Exterior Features
Exterior Finish
Metal, Stone, Stucco, Other
Neighbourhood Features
Community Features
Family Oriented, Rentals Allowed
Amenities Nearby
Golf Nearby, Recreation, Shopping, Ski area
Maintenance or Condo Information
Maintenance Fees
$324.64 Monthly
Maintenance Fees Include
Reserve Fund Contributions, Insurance, Ground Maintenance, Property Management, Other, See Remarks, Waste Removal
Parking



















































