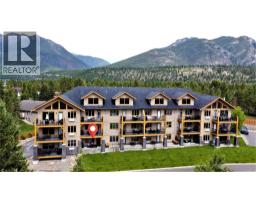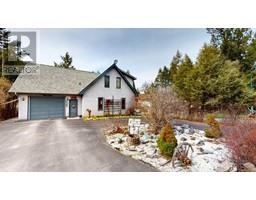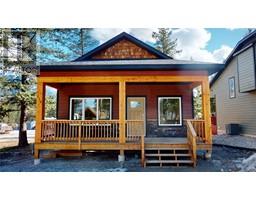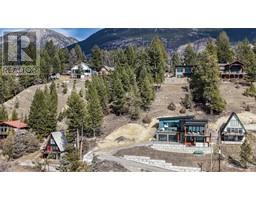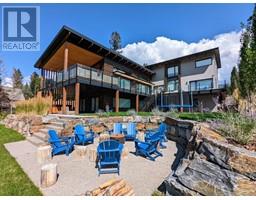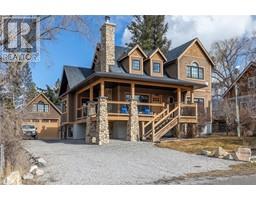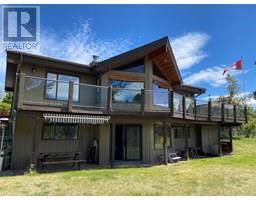930 COPPER POINT Way Windermere, Windermere, British Columbia, CA
Address: 930 COPPER POINT Way, Windermere, British Columbia
Summary Report Property
- MKT ID10335013
- Building TypeHouse
- Property TypeSingle Family
- StatusBuy
- Added12 weeks ago
- Bedrooms4
- Bathrooms3
- Area2794 sq. ft.
- DirectionNo Data
- Added On24 Apr 2025
Property Overview
Brand New 4 Bed, 3 Bath Home with attached double garage. Located in the Cottages at Copper Point community, this stunning home by Ironwood Builders is thoughtfully designed with BC Energy Step Code 4 standards. Built for efficiency and durability, it features an 8” core ICF foundation, R24 2x6 exterior walls, R60 ceiling insulation, Lux triple-pane windows & doors, a high-efficiency heat pump and HRV system. The exterior includes maintenance-free LP Smartside siding and IKO Cambridge shingles with a limited lifetime warranty. Inside, you’ll find Hanstone quartz countertops and quality vinyl plank flooring throughout. The main floor is bathed in natural light with vaulted ceilings and an open-concept design perfect for modern living. The kitchen features a large island with breakfast bar and stainless steel appliances. The spacious primary bedroom includes a beautifully finished ensuite with walk-in shower, custom tilework, heated floor and walk-in closet. A second bedroom, 4-piece bath and a convenient laundry room leading to the double garage complete the main floor. The bright walkout basement has 9' ceilings, large windows, a family room, 2 bedrooms, 4-piece bath and a storage/utility room plus easy access to the backyard patio. Enjoy Rocky Mountain views from the back deck and Purcell Mountain views from the front porch. Whether you want a primary residence, vacation home, or investment property, this home offers incredible value in the heart of the Columbia Valley. (id:51532)
Tags
| Property Summary |
|---|
| Building |
|---|
| Level | Rooms | Dimensions |
|---|---|---|
| Basement | Utility room | 7'5'' x 11'6'' |
| Storage | 12'3'' x 6'4'' | |
| 4pc Bathroom | 8'9'' x 8'2'' | |
| Bedroom | 11'11'' x 14'4'' | |
| Bedroom | 12'4'' x 14'9'' | |
| Family room | 28'1'' x 16'4'' | |
| Main level | Foyer | 6'8'' x 10'6'' |
| Laundry room | 11'4'' x 6'11'' | |
| 4pc Bathroom | 9'6'' x 4'11'' | |
| Bedroom | 13'1'' x 19'9'' | |
| 4pc Ensuite bath | 9'6'' x 8'3'' | |
| Primary Bedroom | 12'3'' x 13'8'' | |
| Dining room | 13'7'' x 10'5'' | |
| Kitchen | 13'7'' x 12'5'' | |
| Living room | 14'9'' x 16'4'' |
| Features | |||||
|---|---|---|---|---|---|
| Treed | Balcony | See Remarks | |||
| Attached Garage(2) | Refrigerator | Dishwasher | |||
| Dryer | Oven - Electric | Water Heater - Electric | |||
| Microwave | Hood Fan | Washer | |||












































































