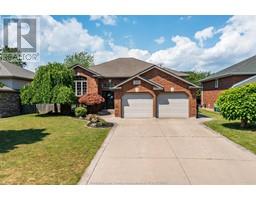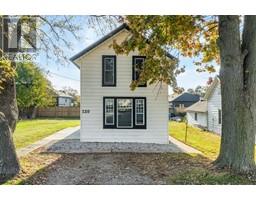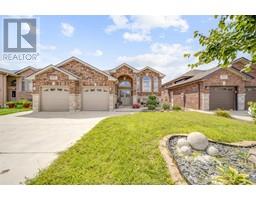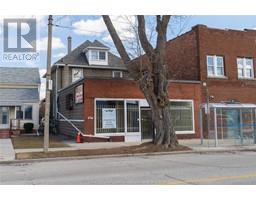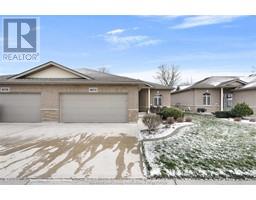228 PRADO, Windsor, Ontario, CA
Address: 228 PRADO, Windsor, Ontario
Summary Report Property
- MKT ID24029398
- Building TypeHouse
- Property TypeSingle Family
- StatusBuy
- Added1 weeks ago
- Bedrooms4
- Bathrooms3
- Area0 sq. ft.
- DirectionNo Data
- Added On13 Dec 2024
Property Overview
The heart of OLD RIVERSIDE is offering one of its most precious properties for sale to you now! This previous multi unit has been tastefully designed into a single family residence. Completely transformed & reconfigured, featuring 4 bedrooms & 2.5 baths including a luxurious 5PC w/ deep tub & glass shower. Main floor boasts a touch of olde charm w/ new modern style including an open concept kitchen, dining & living room w/ cozy gas fireplace. Tons of light pouring into the spacious living quarters. Large eating island w/ high class quarts, porcelain tiles & pot lights. Tons of updates incl. new floors, trims, light fixtures, plumbing, updated wiring & brand new Furnace and A/C. Turn key & ready to go! Detached garage used as a work shop, make more living space or convert back to garage. Long driveway & room for 4 car parking. Fully fenced back yard with mature trees & brand new front deck! Steps away to the prestigious Riverside Dr & tucked away in a sought out private street. (id:51532)
Tags
| Property Summary |
|---|
| Building |
|---|
| Land |
|---|
| Level | Rooms | Dimensions |
|---|---|---|
| Second level | 2pc Ensuite bath | Measurements not available |
| 4pc Bathroom | Measurements not available | |
| Balcony | Measurements not available | |
| Bedroom | Measurements not available | |
| Bedroom | Measurements not available | |
| Bedroom | Measurements not available | |
| Bedroom | Measurements not available | |
| Hobby room | Measurements not available | |
| Basement | Utility room | Measurements not available |
| Storage | Measurements not available | |
| Laundry room | Measurements not available | |
| Main level | 5pc Bathroom | Measurements not available |
| Eating area | Measurements not available | |
| Kitchen | Measurements not available | |
| Living room | Measurements not available | |
| Family room/Fireplace | Measurements not available | |
| Foyer | Measurements not available |
| Features | |||||
|---|---|---|---|---|---|
| Concrete Driveway | Finished Driveway | Front Driveway | |||
| Detached Garage | Garage | Heated Garage | |||
| Dishwasher | Dryer | Refrigerator | |||
| Stove | Washer | Central air conditioning | |||



































