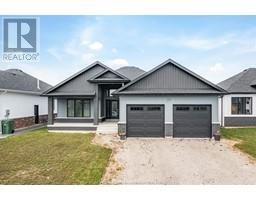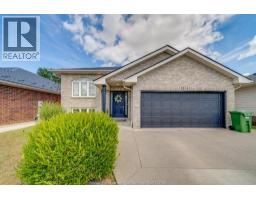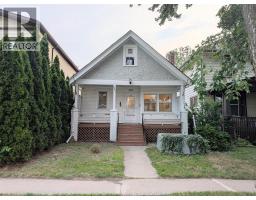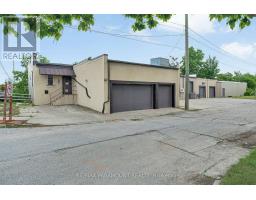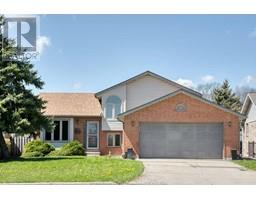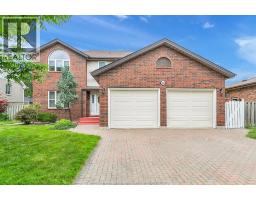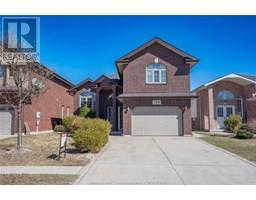465 RIVERDALE AVENUE, Windsor, Ontario, CA
Address: 465 RIVERDALE AVENUE, Windsor, Ontario
Summary Report Property
- MKT ID25015536
- Building TypeHouse
- Property TypeSingle Family
- StatusBuy
- Added6 hours ago
- Bedrooms6
- Bathrooms3
- Area0 sq. ft.
- DirectionNo Data
- Added On21 Aug 2025
Property Overview
Newly updated home located in East Windsor, excellent riverside location & only a short walk to the yacht club and marina. This full brick ranch comes with a finished basement offering 6 bedrooms, 2.5 bathrooms with potential rental income from an in-law suite. Hardwood & vinyl flooring throughout the home. Kitchen comes with tons of cabinetry for storage. Conveniently located close to the Wyandotte and Tecumseh Mall & all the amenities such as Walmart, Zehrs, Marshalls, FreshCo, & more! Long driveway & detached garage for convenient parking. Close to the Ganatchio Trail, Sand Point Beach, schools, parks, & all amenities. Minutes away from the Nextstar EV plant in Windsor. Recent updates: Attic insulation (Nov 2022), finished basement (Feb 2023), main floor bathroom (Jan 2022). (id:51532)
Tags
| Property Summary |
|---|
| Building |
|---|
| Land |
|---|
| Level | Rooms | Dimensions |
|---|---|---|
| Basement | Utility room | Measurements not available |
| 4pc Bathroom | Measurements not available | |
| Bedroom | Measurements not available | |
| Bedroom | Measurements not available | |
| Bedroom | Measurements not available | |
| Laundry room | Measurements not available | |
| Kitchen | Measurements not available | |
| Living room | Measurements not available | |
| Main level | 4pc Bathroom | Measurements not available |
| Laundry room | Measurements not available | |
| Kitchen | Measurements not available | |
| Bedroom | Measurements not available | |
| Bedroom | Measurements not available | |
| Bedroom | Measurements not available | |
| Living room | Measurements not available |
| Features | |||||
|---|---|---|---|---|---|
| Golf course/parkland | Concrete Driveway | Finished Driveway | |||
| Garage | Dishwasher | Dryer | |||
| Microwave Range Hood Combo | Washer | Two stoves | |||
| Two Refrigerators | Central air conditioning | ||||














































