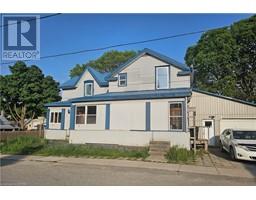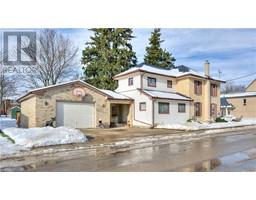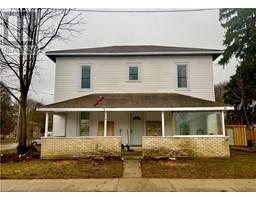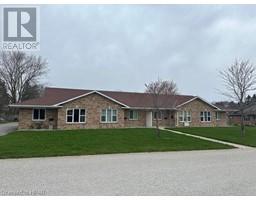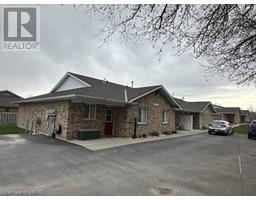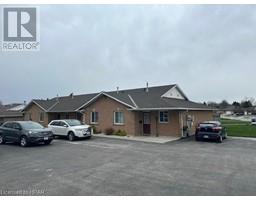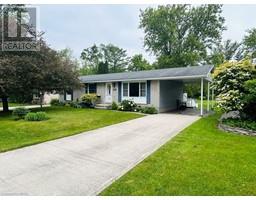686 JOSEPHINE ST N Street Turnberry Twp, Wingham, Ontario, CA
Address: 686 JOSEPHINE ST N Street, Wingham, Ontario
Summary Report Property
- MKT ID40578743
- Building TypeHouse
- Property TypeSingle Family
- StatusBuy
- Added1 weeks ago
- Bedrooms2
- Bathrooms2
- Area1225 sq. ft.
- DirectionNo Data
- Added On18 Jun 2024
Property Overview
Welcome to this charming brick bungalow, thoughtfully designed for ease and comfort. This delightful home features 2 bedrooms, 2 bathrooms, and a convenient garage, making it an ideal choice for those seeking a cozy and low-maintenance living space. One of the standout features of this bungalow is its accessibility, as there are no steps within the home or at the entrance. This design ensures a seamless and effortless flow throughout the space, providing an inclusive environment for all residents and visitors. Situated on an expansive lot spanning almost an acre, this property offers ample space for outdoor activities and potential expansion. The lot is partially fenced, providing added privacy and security, while still allowing plenty of room to enjoy the surrounding natural beauty. Nestled in proximity to Wingham, this bungalow offers the perfect blend of tranquility and convenience. Enjoy the peace and serenity of rural living, while still being just a short distance away from the amenities and services that Wingham has to offer. With its brick exterior, 2 bedrooms, 2 bathrooms, garage, and accessibility features, this bungalow is an inviting and practical choice for those seeking a comfortable and convenient lifestyle. Embrace the tranquility of country living, while still being within reach of urban amenities. (id:51532)
Tags
| Property Summary |
|---|
| Building |
|---|
| Land |
|---|
| Level | Rooms | Dimensions |
|---|---|---|
| Main level | 4pc Bathroom | 8'0'' x 5'6'' |
| 2pc Bathroom | 11'2'' x 8'0'' | |
| Office | 11'3'' x 10'9'' | |
| Bedroom | 10'8'' x 11'8'' | |
| Bedroom | 12'2'' x 11'1'' | |
| Living room | 19'5'' x 11'6'' | |
| Dining room | 9'9'' x 10'6'' | |
| Kitchen | 12'0'' x 9'0'' |
| Features | |||||
|---|---|---|---|---|---|
| Attached Garage | Dishwasher | Dryer | |||
| Refrigerator | Stove | Washer | |||
| Hood Fan | Window Coverings | Hot Tub | |||
| Ductless | |||||

















































