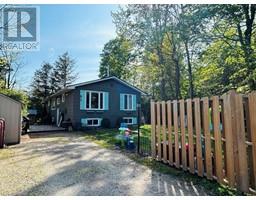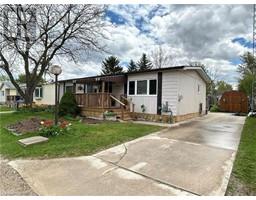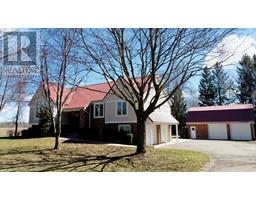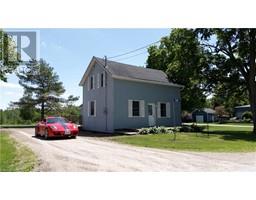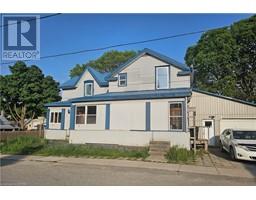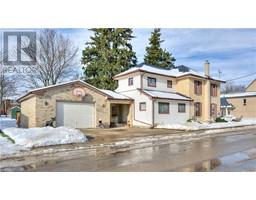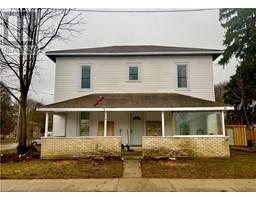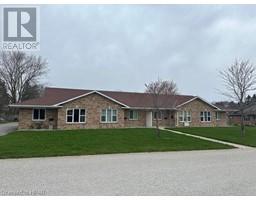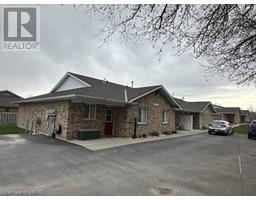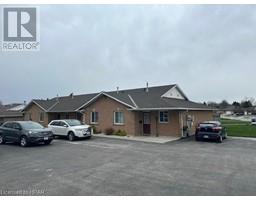362 SUMMIT Drive Wingham, Wingham, Ontario, CA
Address: 362 SUMMIT Drive, Wingham, Ontario
Summary Report Property
- MKT ID40603494
- Building TypeHouse
- Property TypeSingle Family
- StatusBuy
- Added1 weeks ago
- Bedrooms3
- Bathrooms2
- Area1100 sq. ft.
- DirectionNo Data
- Added On18 Jun 2024
Property Overview
Welcome to this charming three-bedroom, two-bath bungalow situated on a quiet dead-end street. This home offers a variety of features that are sure to impress. Upon entering, you'll notice the spacious and inviting living area, perfect for relaxing or entertaining guests. The updated windows and door allow for ample natural light, creating a warm and inviting atmosphere throughout the house. The kitchen boasts modern appliances and ample counter space, making meal preparation a breeze. Adjacent to the kitchen, you'll find a dining area that can comfortably accommodate family meals or dinner parties with friends. The three bedrooms provide plenty of space for a growing family or guests. One of the highlights of this property is the full basement, which offers a rec room and games room. The large utility room has the potential to be converted into two additional bedrooms, providing even more living space. The backyard is a true gem, as it backs onto Wingham's beautiful walking trails. Imagine the convenience of having direct access to nature and enjoying leisurely walks or bike rides right from your own backyard. With its move-in ready condition, this bungalow offers a hassle-free transition for its new owners. Whether you're looking for a family home or a peaceful retreat, this property has it all. Don't miss out on the opportunity to make this house your home. Contact your REALTOR® today to schedule a viewing and experience the charm and comfort this bungalow has to offer. (id:51532)
Tags
| Property Summary |
|---|
| Building |
|---|
| Land |
|---|
| Level | Rooms | Dimensions |
|---|---|---|
| Basement | Cold room | 5'9'' x 3'5'' |
| Utility room | 17'3'' x 11'0'' | |
| Laundry room | 17'2'' x 10'10'' | |
| 2pc Bathroom | 6'8'' x 4'5'' | |
| Games room | 15'0'' x 10'7'' | |
| Recreation room | 27'0'' x 10'10'' | |
| Main level | 4pc Bathroom | 7'10'' x 4'11'' |
| Bedroom | 11'2'' x 8'9'' | |
| Bedroom | 11'2'' x 10'4'' | |
| Primary Bedroom | 13'0'' x 11'2'' | |
| Kitchen/Dining room | 24'5'' x 11'2'' | |
| Living room | 19'4'' x 11'2'' |
| Features | |||||
|---|---|---|---|---|---|
| Southern exposure | Backs on greenbelt | Carport | |||
| Central air conditioning | |||||

























