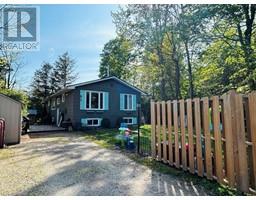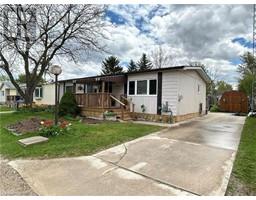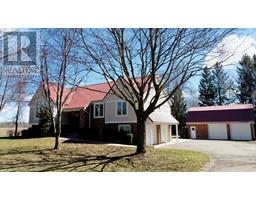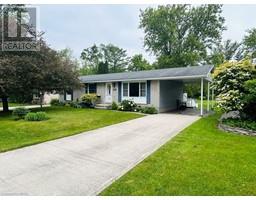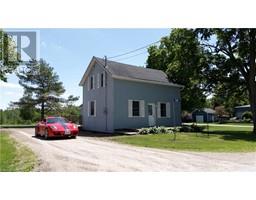85769 BEECROFT Line Wingham, North Huron, Ontario, CA
Address: 85769 BEECROFT Line, North Huron, Ontario
Summary Report Property
- MKT ID40607299
- Building TypeHouse
- Property TypeSingle Family
- StatusBuy
- Added1 weeks ago
- Bedrooms4
- Bathrooms2
- Area3000 sq. ft.
- DirectionNo Data
- Added On17 Jun 2024
Property Overview
This fantastic country property is a dream for nature lovers and gardening enthusiasts. With 6.6 acres of land, there is ample space to indulge in outdoor activities and create beautiful gardens. The house boasts 5 bedrooms, offering plenty of room for a large family or guests. The spacious family room provides a comfortable gathering space for relaxation and entertainment. Additionally, there is a detached workshop or 3 car garage, perfect for DIY projects or storing vehicles and equipment. As you enter the home, you'll be greeted by a huge main entrance adorned with a gorgeous staircase, exuding elegance and grandeur. The basement features a recreational and games room, providing extra space for leisure activities. For sports enthusiasts, there is a basketball court located in the backyard, allowing for hours of fun and exercise. The property also includes a pond, ideal for swimming and enjoying the tranquility of the surroundings. An in-ground pool adds a touch of luxury and provides a refreshing spot to cool down during the summer months. The long paved driveway leads up to the majestic home, creating a striking first impression for visitors. Don't miss out on this incredible opportunity to own a country property that offers both beauty and functionality. (id:51532)
Tags
| Property Summary |
|---|
| Building |
|---|
| Land |
|---|
| Level | Rooms | Dimensions |
|---|---|---|
| Second level | Bedroom | 11'9'' x 10'7'' |
| Bedroom | 6'11'' x 11'8'' | |
| Bedroom | 10'10'' x 10'11'' | |
| Primary Bedroom | 18'11'' x 12'11'' | |
| Basement | Utility room | 23'7'' x 10'6'' |
| Recreation room | 19'6'' x 21'10'' | |
| Main level | 5pc Bathroom | Measurements not available |
| 4pc Bathroom | Measurements not available | |
| Mud room | 14'5'' x 6'10'' | |
| Dining room | 17'4'' x 12'7'' | |
| Office | 12'8'' x 6'5'' | |
| Kitchen | 11'6'' x 12'11'' | |
| Living room | 29'0'' x 15'8'' |
| Features | |||||
|---|---|---|---|---|---|
| Ravine | Country residential | Attached Garage | |||
| Refrigerator | Central air conditioning | ||||






































