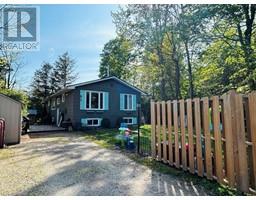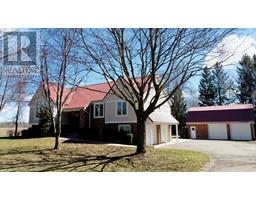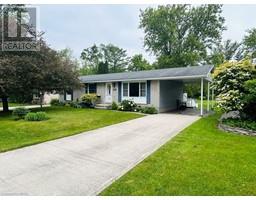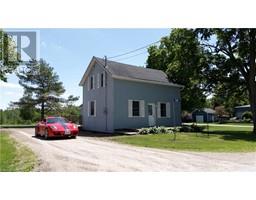21 RIVERSIDE Drive Morris Twp, Turnberry Estates, Ontario, CA
Address: 21 RIVERSIDE Drive, Turnberry Estates, Ontario
Summary Report Property
- MKT ID40588906
- Building TypeModular
- Property TypeSingle Family
- StatusBuy
- Added1 weeks ago
- Bedrooms3
- Bathrooms1
- Area1000 sq. ft.
- DirectionNo Data
- Added On18 Jun 2024
Property Overview
Introducing Turnberry Estates, the perfect retirement destination! This charming property offers a cozy and convenient one-floor living experience. With 3 spacious bedrooms and a well-maintained bathroom, you'll have plenty of space to relax and unwind. One of the highlights of Turnberry Estates is the fantastic community amenities. Take a refreshing dip in the inviting community pool on those warm summer days or make use of the community rec center for social gatherings and activities. The property also boasts new front and backyard decks, providing ample space for outdoor relaxation and entertaining. Whether you enjoy sipping your morning coffee or hosting BBQs with friends and family, these decks offer the perfect setting. For your comfort and convenience, natural gas heat is available, ensuring a cozy and energy-efficient living environment. Say goodbye to the hassle of propane or electric heating systems. Don't miss out on this incredible opportunity to enjoy retirement in style at Turnberry Estates. Contact your REALTOR® today to schedule a viewing and start envisioning your dream retirement lifestyle. (id:51532)
Tags
| Property Summary |
|---|
| Building |
|---|
| Land |
|---|
| Level | Rooms | Dimensions |
|---|---|---|
| Main level | Mud room | 10'9'' x 3'5'' |
| 4pc Bathroom | 7'8'' x 7'5'' | |
| Bedroom | 10'11'' x 7'11'' | |
| Bedroom | 10'11'' x 10'3'' | |
| Bedroom | 11'11'' x 10'10'' | |
| Kitchen | 12'11'' x 10'11'' | |
| Living room | 21'1'' x 10'11'' |
| Features | |||||
|---|---|---|---|---|---|
| Central air conditioning | |||||




















