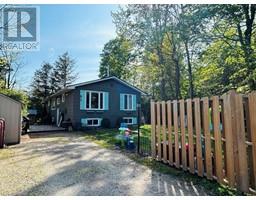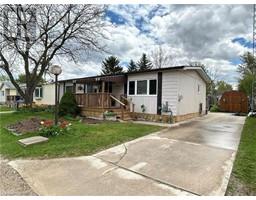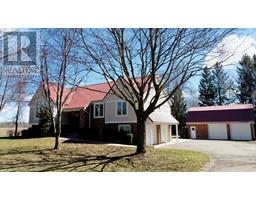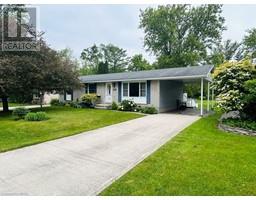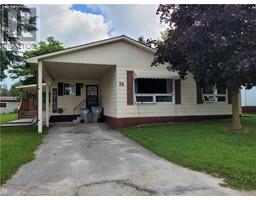58 MARY Street Wingham, Morris-Turnberry, Ontario, CA
Address: 58 MARY Street, Morris-Turnberry, Ontario
Summary Report Property
- MKT ID40596553
- Building TypeHouse
- Property TypeSingle Family
- StatusBuy
- Added1 weeks ago
- Bedrooms3
- Bathrooms2
- Area1300 sq. ft.
- DirectionNo Data
- Added On18 Jun 2024
Property Overview
Welcome to Lower Town Wingham, where country charm meets modern convenience! This delightful real estate opportunity offers a cozy and inviting home with plenty of features to enhance your living experience. Situated on a large lot, this property provides ample space for outdoor activities and the potential for future expansion. Whether you envision a workshop or an addition to the existing home, this property offers the flexibility to accommodate your future plans. Nestled in a quiet neighborhood, you can enjoy the tranquility of the country setting while still being within easy reach of local amenities. The peaceful atmosphere creates the perfect backdrop for relaxation and quality time with loved ones. The house itself has been recently refreshed, ensuring that it is move-in ready for you and your family. With 3 bedrooms and 2 baths, there is plenty of room to accommodate your needs. The layout of the house is designed to maximize comfort and functionality, providing you with a cozy and inviting space to call home. A notable feature of this property is the gas heating system, which offers efficient and cost-effective warmth during the colder months. This combined with the house being re insulated will help keep utility costs down while ensuring your comfort throughout the year. Don't miss out on the opportunity to own a charming home in Lower Town Wingham. Take advantage of the country setting, room for expansion, and move-in ready condition. Contact your REALTOR® today to schedule a viewing and discover the endless possibilities that await you in this peaceful and welcoming neighborhood. (id:51532)
Tags
| Property Summary |
|---|
| Building |
|---|
| Land |
|---|
| Level | Rooms | Dimensions |
|---|---|---|
| Second level | 3pc Bathroom | 8'10'' x 5'11'' |
| Bedroom | 12'0'' x 8'10'' | |
| Bedroom | 12'10'' x 12'0'' | |
| Main level | Bedroom | 16'6'' x 9'3'' |
| Laundry room | 12'2'' x 7'9'' | |
| 4pc Bathroom | 7'7'' x 6'5'' | |
| Kitchen | 19'8'' x 13'2'' | |
| Living room | 16'6'' x 14'11'' |
| Features | |||||
|---|---|---|---|---|---|
| Corner Site | Ravine | Crushed stone driveway | |||
| None | |||||



























