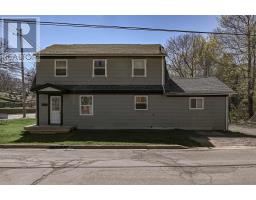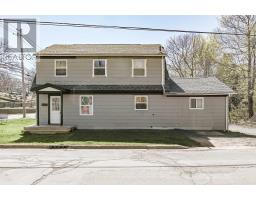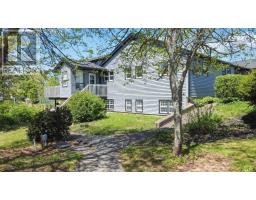15 Stirling Avenue, Wolfville, Nova Scotia, CA
Address: 15 Stirling Avenue, Wolfville, Nova Scotia
Summary Report Property
- MKT ID202413660
- Building TypeHouse
- Property TypeSingle Family
- StatusBuy
- Added1 weeks ago
- Bedrooms4
- Bathrooms4
- Area2367 sq. ft.
- DirectionNo Data
- Added On17 Jun 2024
Property Overview
This immaculate home of over 2300 sq. ft. is the definition of turnkey. Stylishly finished on all three levels, this house is perfect for families of all ages. This enviable location is walkable to the charm of Wolfville; markets, trails, downtown shops, restaurants, Acadia University, and all the amenities it has to offer. The flat end of Stirling Avenue is steps away from bus stops for Wolfville School and Public Transit. This home sits on a professionally landscaped lot with privacy, perennial, and evergreen gardens offering all-season beauty. Inside, the design maximizes space with a flowing open concept main level, a beautiful custom kitchen, and two living spaces perfect for the family and entertaining, as well, as a well-organized mudroom/bathroom with main floor laundry capability. Love storage? Step into the attached garage to see the wall-to-wall built-ins and family locker-style storage. Everything has a place in this well-designed house. The second level welcomes you with continued gorgeous pine wood floors. Here you find the primary suite and two additional bedrooms, a full bath, and a spacious office/bonus area. The primary suite is an owner's dream, large light-filled space with a lovely ensuite and walk-in closets. Guests and your older children will love to relax on the lower level with the conveniences of a family room, bedroom, and bath. (id:51532)
Tags
| Property Summary |
|---|
| Building |
|---|
| Level | Rooms | Dimensions |
|---|---|---|
| Second level | Other | 13 x 11 |
| Bedroom | 13 x 10 | |
| Bedroom | 13 x 11 | |
| Primary Bedroom | 20.3 x 15.2 | |
| Ensuite (# pieces 2-6) | 10 x 8 | |
| Bath (# pieces 1-6) | 10 x 8 | |
| Basement | Bath (# pieces 1-6) | 9.2 x 4.6 |
| Laundry / Bath | 9.2 x 5.8 | |
| Family room | 18 x 11.2 | |
| Bedroom | 12 x 9.2 | |
| Storage | 12.5 x 11 | |
| Main level | Mud room | 13 x 5 |
| Living room | 15 x 13 | |
| Dining room | 13 x 9.9 | |
| Kitchen | 15 x 11.5 | |
| Family room | 12.6 x 15.2 | |
| Bath (# pieces 1-6) | 7 x 5 |
| Features | |||||
|---|---|---|---|---|---|
| Level | Garage | Attached Garage | |||
| Cooktop | Dishwasher | Dryer | |||
| Washer | Microwave | Refrigerator | |||
| Heat Pump | |||||



























































