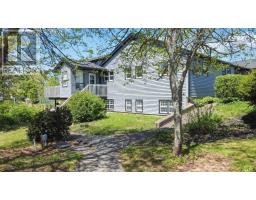74 Highland Avenue, Wolfville, Nova Scotia, CA
Address: 74 Highland Avenue, Wolfville, Nova Scotia
Summary Report Property
- MKT ID202413819
- Building TypeHouse
- Property TypeSingle Family
- StatusBuy
- Added1 weeks ago
- Bedrooms3
- Bathrooms1
- Area946 sq. ft.
- DirectionNo Data
- Added On18 Jun 2024
Property Overview
Here is the opportunity you have been waiting for! This charming detached house is situated on a spacious lot with R3 zoning, allowing for potential future development. Conveniently located within walking distance to all amenities and just a dash from Acadia University. The whole interior and exterior have been painted, giving it a bright and inviting appearance. As you step inside through the side door, you'll be greeted by a sunlit eat-in kitchen. The kitchen features brand new cupboards, countertops, fixtures, and flooring. Adjacent to the kitchen is a den that could easily be converted into a third bedroom if desired. On the other side of the kitchen, you'll find the inviting living room, complete with built-in shelving. Connected to the living room is the main bathroom, which has been beautifully updated with a new toilet, tub, vanity, and sleek tiles. Upstairs, you'll discover two generously sized bedrooms. The main bedroom boasts a cozy platform bed that will make it difficult to leave in the mornings, while the second bedroom, currently used as a dressing room, offers ample space and natural light. The basement houses the utilities and features a 100 amp panel. Additionally, there is a garage that presents an opportunity for conversion into a secondary dwelling. It is fully insulated and wired, on a separate meter, however not connected. Whether you're a first-time homebuyer or seeking a development opportunity, this property is sure to leave a lasting impression. Don't hesitate to reach out today for more information or to schedule a private showing. (id:51532)
Tags
| Property Summary |
|---|
| Building |
|---|
| Level | Rooms | Dimensions |
|---|---|---|
| Second level | Bedroom | 10.4 x 17.2 |
| Bedroom | 12.2 x 10.7 | |
| Main level | Laundry room | 8.6 x 5.2 |
| Kitchen | 17.2 x 10 | |
| Den | 8.6 x 11.7 | |
| Living room | 11.1 x 14.1 | |
| Bath (# pieces 1-6) | 5.8 x 11.3 |
| Features | |||||
|---|---|---|---|---|---|
| Garage | Detached Garage | Gravel | |||
| Range | Dryer - Electric | Washer | |||
| Refrigerator | |||||
































































