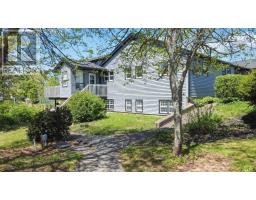9 Carriageway Court, Wolfville, Nova Scotia, CA
Address: 9 Carriageway Court, Wolfville, Nova Scotia
Summary Report Property
- MKT ID202410999
- Building TypeRow / Townhouse
- Property TypeSingle Family
- StatusBuy
- Added1 weeks ago
- Bedrooms3
- Bathrooms3
- Area1754 sq. ft.
- DirectionNo Data
- Added On17 Jun 2024
Property Overview
The epitome of elegance in a compact footprint within a popular neighbourhood of beautiful, desirable Wolfville. The outside is deceiving; the interior is very spacious! This bungalow townhouse with full basement has been renovated top to bottom in the last few years. Everything is new or refinished from floors to lighting, bathrooms to basement and both yards. The main floor is comprised of a kitchen, dining room (with wainscotting) and south-facing sunny living room with corner propane fireplace, two bathrooms, two bedrooms and ample closets, plus a foyer and vestibule. Down the centrally situated wide staircase is another bedroom, office or den, and bathroom, blended with a large laundry room, and what is currently used as an art-studio/sewing room. and the unfinished storage room boasts a slop sink, work bench and ample lighting. The dynamic interior has been created by a professional designer/decorator maximizing the storage space for your treasures. Half an hour walk takes you into downtown Wolfville, and two minutes along the street is Whispering Creek Park; access to the Harvest Moon Trail is nearby. A front porch the full width of the building gives shade and shelter; a spacious deck at the back is perfect for BBQs and sunshine; the fully fenced yard is perfects for pets, and boasts many perennials and cedars, plus a great shade tree. The double split heat pump provides heating and cooling with evaporators in the living room and main bedroom. Style sings here; no aspect of design was overlooked. Check out the virtual tour and come see for yourself. One of the most favourable prices in town, easy living, low maintenance, and very private. Quick possession is possible and there is an assumable mortgage at 1.64% until March 2026. (id:51532)
Tags
| Property Summary |
|---|
| Building |
|---|
| Level | Rooms | Dimensions |
|---|---|---|
| Lower level | Bedroom | 7.7 x 10.6 +jog |
| Bath (# pieces 1-6) | &laundry 9.5 x 10.11 | |
| Den | 12.3 x 11.5 | |
| Recreational, Games room | 12.6 x 13.4 - jog | |
| Utility room | 21.9 x 13.4 -jog | |
| Main level | Foyer | 3.3 x 5.6 |
| Dining room | 9.1 x 10.11 | |
| Living room | 14.7x13 -jog | |
| Kitchen | 11.4x9.1 -jog | |
| Bath (# pieces 1-6) | 4pc 5.5x5.3 | |
| Primary Bedroom | 11.9x11.7 +3.4x6 | |
| Ensuite (# pieces 2-6) | 3pc 5.6 x 5.7 | |
| Bedroom | 9.1 x 10/11 | |
| Other | Hallway 7.1x 12.7 +jog |
| Features | |||||
|---|---|---|---|---|---|
| Level | Stove | Dishwasher | |||
| Dryer | Washer | Microwave | |||
| Refrigerator | Heat Pump | ||||



















































